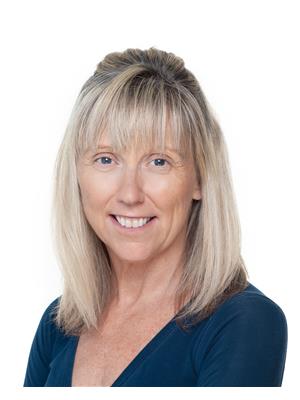4987 Talbot St, Tay
- Bedrooms: 5
- Bathrooms: 2
- Type: Residential
Source: Public Records
Note: This property is not currently for sale or for rent on Ovlix.
We have found 6 Houses that closely match the specifications of the property located at 4987 Talbot St with distances ranging from 2 to 10 kilometers away. The prices for these similar properties vary between 519,900 and 874,900.
Recently Sold Properties
Nearby Places
Name
Type
Address
Distance
Wye Marsh Wildlife Centre
Park
16160 Hwy 12 East
1.7 km
Martyrs' Shrine
Church
16163 Highway 12 West
1.7 km
Doral Marine Resort
Establishment
Ogden'S Beach
2.4 km
Kelsey's Neighbourhood Bar and Grill
Bar
King St
3.9 km
Boston Pizza
Restaurant
16835 Heritage Dr
4.2 km
Huronia Museum and Huron Ouendat Village
Art gallery
549 Little Lake Park Rd
4.8 km
Sugar Ridge Retreat Centre
Campground
5720 Forgets Rd
4.8 km
Pizza Pizza
Restaurant
395 King St
4.9 km
Explorers Cafe The
Restaurant
347 King St
5.0 km
Cellarman's Alehouse The
Bar
337 King St
5.1 km
Dino's Fresh Food Deli
Restaurant
319 King St
5.1 km
Papas Pizza Mamas Chicken Buy 1 Or 2 It's Up 2 U
Restaurant
301 King St
5.1 km
Property Details
- Cooling: Central air conditioning
- Heating: Forced air, Natural gas
- Stories: 1
- Structure Type: House
- Exterior Features: Vinyl siding
- Architectural Style: Bungalow
Interior Features
- Basement: Finished, Walk-up, N/A
- Bedrooms Total: 5
Exterior & Lot Features
- Parking Total: 15
- Parking Features: Attached Garage
- Lot Size Dimensions: 26.61 x 454 FT ; Irregular
Location & Community
- Common Interest: Freehold
Utilities & Systems
- Sewer: Septic System
Tax & Legal Information
- Tax Annual Amount: 3160
Additional Features
- Photos Count: 33
Top 5 Reasons You Will Love This Home: 1) Exquisitely renovated bungalow, thoughtfully designed to accommodate the needs of a growing family and offering a beautifully finished kitchen with butcher block and quartz countertops and a new coffee bar ready to be enjoyed 2) Step into the flowing layout that effortlessly welcomes you into the living room, presenting a cozy retreat with a fireplace nestled within a shiplap surround, providing warmth during the cooler months 3) Newly finished basement complete with two additional bedrooms perfect for overnight guests or family members, alongside a flexible area for recreation or relaxation 4) Serenity and seclusion are provided by this 1.33-acre lot encircled by lush trees, featuring a deck for outdoor entertaining, a cozy firepit for evenings spent under the stars and a covered front porch 5) Experience the best of both worlds with this commuter-friendly locale within proximity to Highway 12 access, offering seamless travel to major cities. (id:1945)
Demographic Information
Neighbourhood Education
| Bachelor's degree | 30 |
| Certificate of Qualification | 20 |
| College | 50 |
| University degree at bachelor level or above | 30 |
Neighbourhood Marital Status Stat
| Married | 180 |
| Widowed | 10 |
| Divorced | 10 |
| Separated | 5 |
| Never married | 70 |
| Living common law | 50 |
| Married or living common law | 230 |
| Not married and not living common law | 100 |
Neighbourhood Construction Date
| 1961 to 1980 | 65 |
| 1981 to 1990 | 10 |
| 2001 to 2005 | 10 |
| 2006 to 2010 | 15 |
| 1960 or before | 60 |











