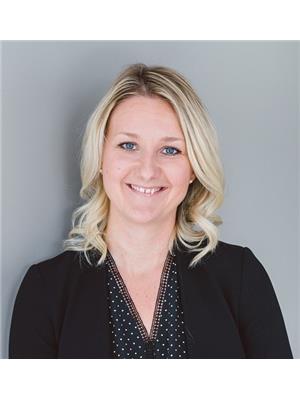678 Simcoe Avenue, Tay
- Bedrooms: 3
- Bathrooms: 2
- Type: Residential
Source: Public Records
Note: This property is not currently for sale or for rent on Ovlix.
We have found 6 Houses that closely match the specifications of the property located at 678 Simcoe Avenue with distances ranging from 2 to 10 kilometers away. The prices for these similar properties vary between 525,000 and 699,900.
Recently Sold Properties
Nearby Places
Name
Type
Address
Distance
Martyrs' Shrine
Church
16163 Highway 12 West
2.4 km
Wye Marsh Wildlife Centre
Park
16160 Hwy 12 East
2.5 km
Doral Marine Resort
Establishment
Ogden'S Beach
2.6 km
Kelsey's Neighbourhood Bar and Grill
Bar
King St
4.5 km
Boston Pizza
Restaurant
16835 Heritage Dr
4.9 km
Pizza Pizza
Restaurant
395 King St
5.3 km
Huronia Museum and Huron Ouendat Village
Art gallery
549 Little Lake Park Rd
5.3 km
Explorers Cafe The
Restaurant
347 King St
5.4 km
Cellarman's Alehouse The
Bar
337 King St
5.4 km
Dino's Fresh Food Deli
Restaurant
319 King St
5.5 km
Papas Pizza Mamas Chicken Buy 1 Or 2 It's Up 2 U
Restaurant
301 King St
5.5 km
Riv Bistro The
Restaurant
249 King St
5.6 km
Property Details
- Cooling: Central air conditioning
- Heating: Forced air, Natural gas
- Stories: 1
- Structure Type: House
- Exterior Features: Vinyl siding
- Foundation Details: Poured Concrete
- Architectural Style: Raised bungalow
Interior Features
- Basement: Partially finished, Full
- Appliances: Washer, Refrigerator, Stove, Dryer
- Bedrooms Total: 3
Exterior & Lot Features
- Lot Features: Sump Pump
- Water Source: Municipal water
- Parking Total: 4
- Lot Size Dimensions: 60 x 115 FT
Location & Community
- Common Interest: Freehold
Utilities & Systems
- Sewer: Sanitary sewer
Tax & Legal Information
- Tax Year: 2024
- Tax Annual Amount: 1803
Additional Features
- Photos Count: 28
CALLING ALL FIRST TIME BUYERS! If a move in ready home is what you are looking for then look no further. This great property features *3 Bedrooms on main floor *4 pc main floor bath and a 3 pc in basement * Finished Rec Room *Utility room with laundry and workshop area * Fully fence back yard * Patio Area * 2 Sheds and a coverall shed * Don't waste time booking a viewing on this one, it won't last long. (id:1945)
Demographic Information
Neighbourhood Education
| Bachelor's degree | 10 |
| Certificate of Qualification | 15 |
| College | 75 |
| University degree at bachelor level or above | 10 |
Neighbourhood Marital Status Stat
| Married | 125 |
| Widowed | 20 |
| Divorced | 15 |
| Separated | 15 |
| Never married | 105 |
| Living common law | 50 |
| Married or living common law | 175 |
| Not married and not living common law | 150 |
Neighbourhood Construction Date
| 1961 to 1980 | 80 |
| 1981 to 1990 | 35 |
| 1991 to 2000 | 10 |
| 1960 or before | 15 |











