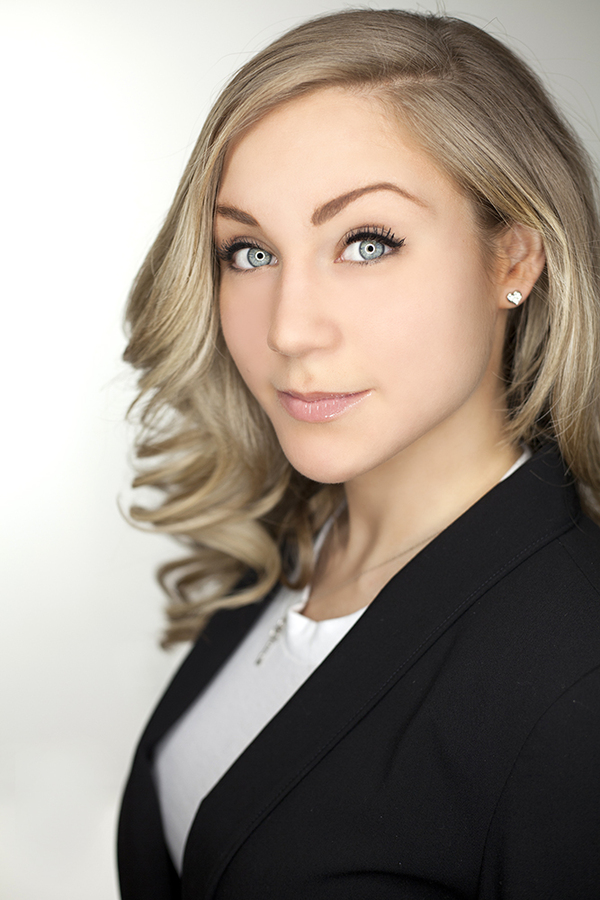1 Falbury Crescent Ne, Calgary
- Bedrooms: 5
- Bathrooms: 2
- Living area: 858.38 square feet
- Type: Duplex
Source: Public Records
Note: This property is not currently for sale or for rent on Ovlix.
We have found 6 Duplex that closely match the specifications of the property located at 1 Falbury Crescent Ne with distances ranging from 2 to 10 kilometers away. The prices for these similar properties vary between 539,000 and 598,800.
Recently Sold Properties
Nearby Places
Name
Type
Address
Distance
7-Eleven
Convenience store
265 Falshire Dr NE
0.8 km
Bishop McNally High School
School
5700 Falconridge Blvd
1.2 km
McDonald's
Restaurant
1920 68th St NE
3.3 km
Sunridge Mall
Shopping mall
2525 36 St NE
4.4 km
Cactus Club Cafe
Restaurant
2612 39 Ave NE
4.5 km
Aero Space Museum
Store
4629 McCall Way NE
5.3 km
Marlborough Mall Administration
Establishment
515 Marlborough Way NE #1464
5.9 km
Calgary International Airport
Airport
2000 Airport Rd NE
6.2 km
Forest Lawn High School
School
1304 44 St SE
6.7 km
Deerfoot Mall
Shopping mall
901 64 Ave NE
7.3 km
TELUS Spark
Museum
220 St Georges Dr NE
7.9 km
Pearce Estate Park
Park
1440-17A Street SE
8.4 km
Property Details
- Cooling: None
- Heating: Forced air, Natural gas
- Year Built: 1979
- Structure Type: Duplex
- Exterior Features: Vinyl siding
- Foundation Details: Poured Concrete
- Architectural Style: Bi-level
- Construction Materials: Wood frame
Interior Features
- Basement: Finished, Full
- Flooring: Laminate, Vinyl Plank
- Appliances: Washer, Refrigerator, Stove, Dryer
- Living Area: 858.38
- Bedrooms Total: 5
- Above Grade Finished Area: 858.38
- Above Grade Finished Area Units: square feet
Exterior & Lot Features
- Lot Features: Treed, Back lane, PVC window
- Lot Size Units: square meters
- Parking Total: 3
- Parking Features: Other
- Lot Size Dimensions: 265.00
Location & Community
- Common Interest: Freehold
- Street Dir Suffix: Northeast
- Subdivision Name: Falconridge
Tax & Legal Information
- Tax Lot: 1
- Tax Year: 2024
- Tax Block: 7
- Parcel Number: 0015271877
- Tax Annual Amount: 2082.04
- Zoning Description: Residential - Contextual One/Two Dwelling (R-C2)
Additional Features
- Photos Count: 36
- Map Coordinate Verified YN: true
This well maintained bi-level house has recently replaced new windows and new basement floor. Deck overlooks large back yard. Ample parking and this property is on a corner lot .Basement is fully developed . Close to all amenities', schools, arena, shopping, public transportation. (id:1945)








