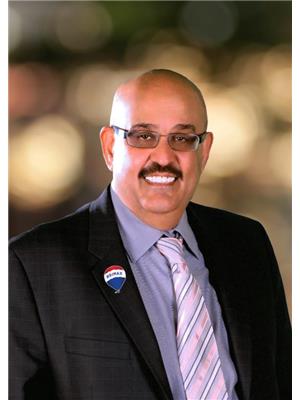268 Fallswater Road Ne, Calgary
- Bedrooms: 3
- Bathrooms: 2
- Living area: 779.43 square feet
- Type: Residential
Source: Public Records
Note: This property is not currently for sale or for rent on Ovlix.
We have found 6 Houses that closely match the specifications of the property located at 268 Fallswater Road Ne with distances ranging from 2 to 10 kilometers away. The prices for these similar properties vary between 495,000 and 599,900.
Nearby Places
Name
Type
Address
Distance
7-Eleven
Convenience store
265 Falshire Dr NE
0.7 km
Bishop McNally High School
School
5700 Falconridge Blvd
1.1 km
McDonald's
Restaurant
1920 68th St NE
3.3 km
Sunridge Mall
Shopping mall
2525 36 St NE
4.4 km
Cactus Club Cafe
Restaurant
2612 39 Ave NE
4.4 km
Aero Space Museum
Store
4629 McCall Way NE
5.2 km
Marlborough Mall Administration
Establishment
515 Marlborough Way NE #1464
5.9 km
Calgary International Airport
Airport
2000 Airport Rd NE
6.1 km
Forest Lawn High School
School
1304 44 St SE
6.8 km
Deerfoot Mall
Shopping mall
901 64 Ave NE
7.2 km
TELUS Spark
Museum
220 St Georges Dr NE
7.9 km
Pearce Estate Park
Park
1440-17A Street SE
8.4 km
Property Details
- Cooling: None
- Heating: Forced air
- Year Built: 1979
- Structure Type: House
- Foundation Details: Poured Concrete
- Architectural Style: Bi-level
- Construction Materials: Wood frame
Interior Features
- Basement: Finished, Full
- Flooring: Carpeted, Linoleum
- Appliances: Washer, Refrigerator, Oven - Electric, Dishwasher, Dryer, Window Coverings
- Living Area: 779.43
- Bedrooms Total: 3
- Fireplaces Total: 1
- Bathrooms Partial: 1
- Above Grade Finished Area: 779.43
- Above Grade Finished Area Units: square feet
Exterior & Lot Features
- Lot Features: Treed
- Lot Size Units: square meters
- Parking Total: 4
- Parking Features: Detached Garage, Parking Pad, RV
- Lot Size Dimensions: 381.00
Location & Community
- Common Interest: Freehold
- Street Dir Suffix: Northeast
- Subdivision Name: Falconridge
Tax & Legal Information
- Tax Lot: 67
- Tax Year: 2024
- Tax Block: 6
- Parcel Number: 0015523765
- Tax Annual Amount: 2555
- Zoning Description: R-C1
Welcome to Fallswater Road! This charming bilevel offers 2 bedrooms up and one in the lower level and over 1300 SQFT of TOTAL living space. The main floor living room is anchored by a cozy fireplace and is filled with natural light and the eat-in kitchen offers ample prep and storage space. Two bedrooms and a full bath complete the main level. Newer renovations and features completed over the last few years include newer roof, windows and doors, front porch, furnace, exterior and interior paint and more! The finished lower level offers a wet bar area, open rec room and a third bedroom and half bath that just needs a new shower. The lower area allows a buyer the opportunity to add future value by remodelling and bringing up to the same beautiful standards as the rest of the house. For those who love to make the most of our warmer days, the backyard is a much loved and beautifully designed oasis with multiple sitting areas to enjoy and privacy screens to add to that retreat feeling. With an oversized 23.5x23.5 detached double garage, shed, and parking/ RV pad, there is more than enough room for storage, parking, projects, or toys! Beautifully maintained with real pride of ownership. (id:1945)
Demographic Information
Neighbourhood Education
| Master's degree | 30 |
| Bachelor's degree | 40 |
| University / Above bachelor level | 10 |
| Certificate of Qualification | 20 |
| College | 70 |
| University degree at bachelor level or above | 80 |
Neighbourhood Marital Status Stat
| Married | 165 |
| Widowed | 15 |
| Divorced | 30 |
| Separated | 15 |
| Never married | 120 |
| Living common law | 40 |
| Married or living common law | 205 |
| Not married and not living common law | 185 |
Neighbourhood Construction Date
| 1961 to 1980 | 85 |
| 1981 to 1990 | 60 |










