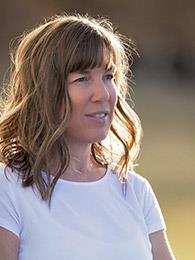1131 Chimney Valley Road, Williams Lake
- Bedrooms: 3
- Bathrooms: 3
- Living area: 3072 square feet
- Type: Residential
- Added: 81 days ago
- Updated: 54 days ago
- Last Checked: 1 hours ago
* PREC - Personal Real Estate Corporation. Beautifully maintained family home located on 12.28 stunning Acres in Chimney Valley. Home features panoramic view of the Valley with 60 foot wrap around deck. Several relaxation areas with fire pit, barbeque area, and covered patio. Large open living room with vaulted ceilings, floor to ceiling windows and beautiful custom fireplace. Kitchen is big enough for the entire family with lots of cupboard space and eating area. Primary suite has gorgeous view, as well as a new bath area with soaker tub. Lower level offers 2 bedrooms, bathroom, huge Family Room complete with pool table and bar. Walk out basement to fenced/cross fenced property. 34 x 48 shop with cement floors to keep all your toys, logging truck and RV. Horse shed on fenced area. Open grazing greenhouse, garden area. (id:1945)
powered by

Show
More Details and Features
Property DetailsKey information about 1131 Chimney Valley Road
- Roof: Asphalt shingle, Conventional
- Heating: Electric
- Stories: 2
- Year Built: 1976
- Structure Type: House
- Foundation Details: Concrete Perimeter
- Architectural Style: Basement entry
Interior FeaturesDiscover the interior design and amenities
- Basement: Finished, Full
- Appliances: Washer, Refrigerator, Dishwasher, Stove, Dryer
- Living Area: 3072
- Bedrooms Total: 3
- Fireplaces Total: 3
Exterior & Lot FeaturesLearn about the exterior and lot specifics of 1131 Chimney Valley Road
- View: Valley view
- Water Source: Drilled Well
- Lot Size Units: acres
- Parking Features: Garage, Carport, Open, RV
- Lot Size Dimensions: 12.28
Location & CommunityUnderstand the neighborhood and community
- Common Interest: Freehold
Tax & Legal InformationGet tax and legal details applicable to 1131 Chimney Valley Road
- Parcel Number: 009-782-290
- Tax Annual Amount: 3149.71
Additional FeaturesExplore extra features and benefits
- Security Features: Security system
Room Dimensions

This listing content provided by REALTOR.ca
has
been licensed by REALTOR®
members of The Canadian Real Estate Association
members of The Canadian Real Estate Association
Nearby Listings Stat
Active listings
1
Min Price
$1,200,000
Max Price
$1,200,000
Avg Price
$1,200,000
Days on Market
80 days
Sold listings
0
Min Sold Price
$0
Max Sold Price
$0
Avg Sold Price
$0
Days until Sold
days
Additional Information about 1131 Chimney Valley Road




































