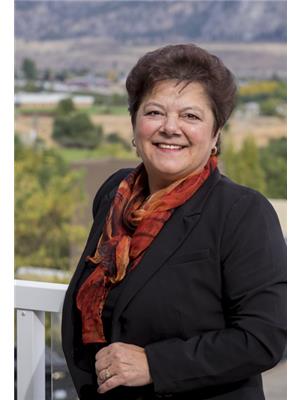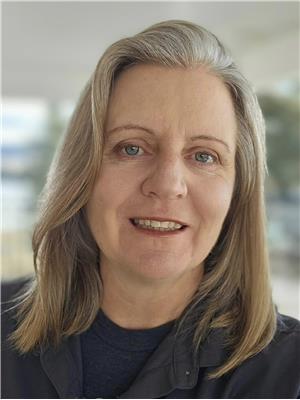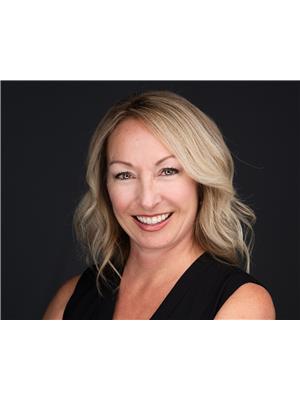11907 Olympic View Drive, Osoyoos
- Bedrooms: 3
- Bathrooms: 4
- Living area: 3461 square feet
- Type: Residential
- Added: 13 days ago
- Updated: 13 days ago
- Last Checked: 21 hours ago
When quality meets space and comfort! SPECTACULAR HOME with HEATED salt water SWIMMING POOL and LAKEVIEW! Built by reputable builder, Mark Koffler, this house will surprise you with its high quality, choice of finishings and craftsmanship, large bright windows, high ceilings, gourmet kitchen with island, granite counters, stainless-steel appliances, walk-in pantry or coffee bar, stunning living room with real hardwood floor (walnut) throughout, fireplaces, gorgeous ensuite bathroom, Californian style courtyard, beautiful landscaping with stamped concrete patio around the pool, spacious lower patio, hot tub, triple car garage, and so much more... East facing, this spacious 3 Bedrooms plus Den and 4 Bathroom home features magnificent views of Osoyoos Lake and surrounding mountains and extra spacious wrap-around deck with unobstructed view and high vaulted ceiling. The lower level features a large family/rec room with wett bar, cold storage/wine room, hobby room, guest bedrooms, utility/storage room and access to the pool, hot tub and lower patio. A must see! (id:1945)
powered by

Property Details
- Roof: Tile, Unknown
- Cooling: Central air conditioning
- Heating: Forced air, See remarks
- Stories: 2
- Year Built: 2008
- Structure Type: House
- Exterior Features: Stucco
- Architectural Style: Ranch
Interior Features
- Basement: Full
- Flooring: Hardwood, Wood
- Appliances: Washer, Refrigerator, Water softener, Dishwasher, Range, Dryer
- Living Area: 3461
- Bedrooms Total: 3
- Fireplaces Total: 2
- Bathrooms Partial: 2
- Fireplace Features: Gas, Electric, Unknown, Unknown
Exterior & Lot Features
- View: City view, Lake view, Mountain view, View (panoramic), Unknown
- Lot Features: See remarks
- Water Source: Municipal water
- Lot Size Units: acres
- Parking Total: 3
- Pool Features: Inground pool
- Parking Features: Attached Garage, RV, See Remarks
- Lot Size Dimensions: 0.32
Location & Community
- Common Interest: Freehold
Utilities & Systems
- Sewer: Municipal sewage system
Tax & Legal Information
- Zoning: Unknown
- Parcel Number: 018-901-123
- Tax Annual Amount: 8027.81
Room Dimensions
This listing content provided by REALTOR.ca has
been licensed by REALTOR®
members of The Canadian Real Estate Association
members of The Canadian Real Estate Association
















