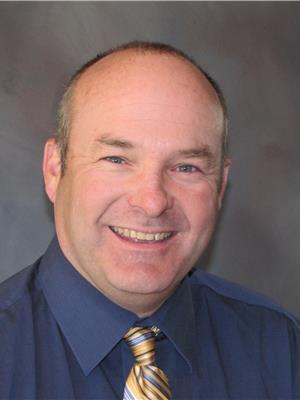3743 28 St Nw, Edmonton
- Bedrooms: 3
- Bathrooms: 2
- Living area: 117.6 square meters
- Type: Residential
- Added: 63 days ago
- Updated: 61 days ago
- Last Checked: 1 hours ago
A BEAUTIFUL BI-LEVEL HOME. ADDED 16x16 FAMILY ROOM WITH A FIRE PLACE AND VAULTED CEILING. IN-FLOOR HEATING IN BASEMENT: Energy efficient and cozy bi-level home with a double attached garage. The main floor includes the kitchen, living room, large master bedroom with ensuite, and a second bedroom. The family/sun room is attached to the main level and has six large windows, two sets of French doors and a fireplace. Its the perfect space to enjoy all the seasons. The back yard faces a green belt with walking trails. The basement includes in-floor heating, a good-sized bedroom, bathroom and recreation area. MUST SEE HOME! (id:1945)
powered by

Property DetailsKey information about 3743 28 St Nw
Interior FeaturesDiscover the interior design and amenities
Exterior & Lot FeaturesLearn about the exterior and lot specifics of 3743 28 St Nw
Location & CommunityUnderstand the neighborhood and community
Tax & Legal InformationGet tax and legal details applicable to 3743 28 St Nw
Room Dimensions

This listing content provided by REALTOR.ca
has
been licensed by REALTOR®
members of The Canadian Real Estate Association
members of The Canadian Real Estate Association
Nearby Listings Stat
Active listings
30
Min Price
$140,000
Max Price
$462,000
Avg Price
$295,690
Days on Market
43 days
Sold listings
20
Min Sold Price
$179,900
Max Sold Price
$419,000
Avg Sold Price
$318,393
Days until Sold
40 days
Nearby Places
Additional Information about 3743 28 St Nw















