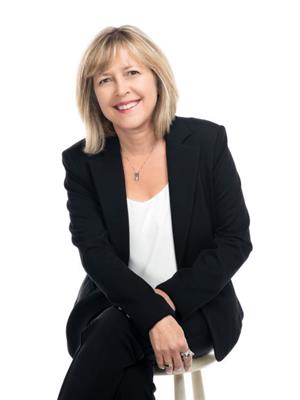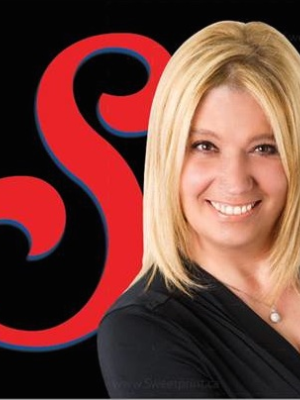1006 1430 Yonge Street, Toronto Yonge St Clair
- Bedrooms: 2
- Bathrooms: 2
- Type: Apartment
- Added: 14 days ago
- Updated: 1 days ago
- Last Checked: 3 hours ago
*Motivated Sellers!*Fabulous 936 sq ft!* Unit is vacant. Experience a stunning bird's-eye view of Yonge & St. Clair! Enjoy the convenience of having everything at your doorstep. This bright and airy 2-bedroom unit features a modern rectangular layout with three walk-outs to the balcony from the living room, primary bedroom, and second bedroom. The sleek kitchen boasts a center island with a stovetop and stainless steel hood fan. The spacious primary bedroom includes a walk-in closet and a luxurious 4-piece ensuite. Additional perks include underground parking and a 24-hour concierge. Located close to public transport, trendy cafes, shopping, fitness, and tennis centers. Situated across from the Toronto Lawn & Tennis Club. This pet-friendly building also offers access to dog walking areas at Oriole Park and David A. Balfour Park. (id:1945)
powered by

Property Details
- Cooling: Central air conditioning
- Heating: Forced air, Natural gas
- Structure Type: Apartment
- Exterior Features: Concrete
Interior Features
- Flooring: Tile, Hardwood
- Appliances: Washer, Refrigerator, Dishwasher, Stove, Oven, Dryer, Microwave, Window Coverings
- Bedrooms Total: 2
Exterior & Lot Features
- Lot Features: Balcony, In suite Laundry
- Parking Total: 1
- Parking Features: Underground
Location & Community
- Directions: St. Clair/Yonge St
- Common Interest: Condo/Strata
- Community Features: Pet Restrictions
Property Management & Association
- Association Fee: 1184.94
- Association Name: Crossbridge Condominium Services
- Association Fee Includes: Common Area Maintenance, Heat, Water, Insurance, Parking
Tax & Legal Information
- Tax Annual Amount: 4110.91
Room Dimensions
This listing content provided by REALTOR.ca has
been licensed by REALTOR®
members of The Canadian Real Estate Association
members of The Canadian Real Estate Association















