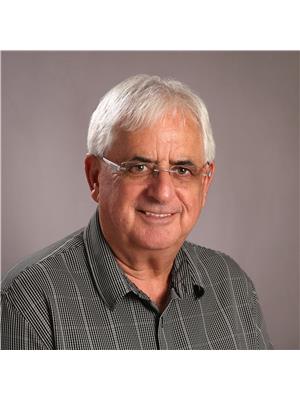328 Percheron Way, Ottawa
- Bedrooms: 4
- Bathrooms: 4
- Type: Residential
- Added: 4 days ago
- Updated: 33 minutes ago
- Last Checked: 6 minutes ago
Welcome to this luxury single home in the heart of Blackstone! Popular 'Friesian' floorplan by Monarch Homes! Step through the double-door entry to find a spacious foyer w/ OTA. Well-proportioned living & dining rms are found beside. Luxury features throughout: 12x24 entry tile, maple HW, black door handles, & dining room coffered clg. The chef's kitchen fts. SS appliances, updated quartz counters, & 2-tone cabinets w/ glass accents. The family rm fts. 46" linear gas FP & great views of the backyard, complete w/ deck, pergola, fence & custom shed. The open HW staircase leads to a cozy 2nd floor loft, den, or games rm. The 2nd flr fts. 4 beds, 2 ensuites & jack & jill main bath; the oversized primary suite features a WIC & luxury ensuite w/ corner jacuzzi tub, 2-sided custom glass shwr, & dual vanities w/ quartz counters. Wonderful location mins away from ponds, the Trans-Canada Trail, shopping & dining at Hazeldean, HW 417, and top schools! Pride of ownership is evident--see it today! (id:1945)
powered by

Property Details
- Cooling: Central air conditioning
- Heating: Forced air, Natural gas
- Stories: 2
- Year Built: 2013
- Structure Type: House
- Exterior Features: Brick, Stone, Vinyl
- Foundation Details: Poured Concrete
Interior Features
- Basement: Unfinished, Full
- Flooring: Hardwood, Ceramic, Wall-to-wall carpet
- Appliances: Washer, Refrigerator, Dishwasher, Stove, Dryer, Hood Fan, Blinds
- Bedrooms Total: 4
- Fireplaces Total: 1
- Bathrooms Partial: 1
Exterior & Lot Features
- Lot Features: Automatic Garage Door Opener
- Water Source: Municipal water
- Parking Total: 6
- Parking Features: Attached Garage
- Lot Size Dimensions: 46 ft X 105 ft
Location & Community
- Common Interest: Freehold
- Community Features: Family Oriented
Utilities & Systems
- Sewer: Municipal sewage system
Tax & Legal Information
- Tax Year: 2024
- Parcel Number: 044501547
- Tax Annual Amount: 6769
- Zoning Description: Residential
Additional Features
- Security Features: Smoke Detectors
Room Dimensions
This listing content provided by REALTOR.ca has
been licensed by REALTOR®
members of The Canadian Real Estate Association
members of The Canadian Real Estate Association


















