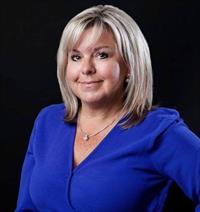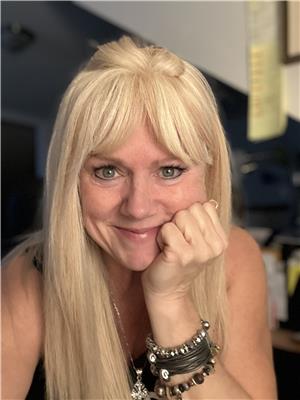17372 Cameron Road, South Stormont
- Bedrooms: 4
- Bathrooms: 2
- Type: Residential
- Added: 81 days ago
- Updated: 56 days ago
- Last Checked: 15 hours ago
Presenting a meticulously designed high ranch bungalow, ideally situated between Ottawa and Cornwall. This exquisite property features 2+2 bedrooms and 2 full bathrooms, offering a blend of comfort and functionality. The main floor boasts an open-concept layout with two generously sized bedrooms, seamlessly integrating the kitchen, dining, and living areas for an enhanced living experience. The fully finished basement includes a well-appointed in-law suite and a cozy fireplace, providing additional living space and warmth for extended family or guests. Spanning 0.6 acres, this property offers ample outdoor space, perfectly balancing the tranquility of rural living with the accessibility to nearby urban amenities. This exceptional home is a rare find and a testament to quality and thoughtful design. Schedule your private showing today to experience all that this property has to offer. (id:1945)
powered by

Show
More Details and Features
Property DetailsKey information about 17372 Cameron Road
- Cooling: Central air conditioning
- Heating: Forced air, Electric, Wood, Other
- Stories: 1
- Year Built: 1991
- Structure Type: House
- Exterior Features: Vinyl
- Foundation Details: Wood
- Architectural Style: Raised ranch
Interior FeaturesDiscover the interior design and amenities
- Basement: Finished, Full
- Flooring: Tile, Laminate
- Appliances: Refrigerator, Stove
- Bedrooms Total: 4
- Fireplaces Total: 1
Exterior & Lot FeaturesLearn about the exterior and lot specifics of 17372 Cameron Road
- Lot Features: Acreage, Private setting, Treed, Wooded area
- Water Source: Drilled Well
- Lot Size Units: acres
- Parking Total: 6
- Parking Features: Detached Garage, Oversize
- Lot Size Dimensions: 0.68
Location & CommunityUnderstand the neighborhood and community
- Common Interest: Freehold
Utilities & SystemsReview utilities and system installations
- Sewer: Septic System
Tax & Legal InformationGet tax and legal details applicable to 17372 Cameron Road
- Tax Year: 2024
- Parcel Number: 601320169
- Tax Annual Amount: 3100
- Zoning Description: residential
Room Dimensions

This listing content provided by REALTOR.ca
has
been licensed by REALTOR®
members of The Canadian Real Estate Association
members of The Canadian Real Estate Association
Nearby Listings Stat
Active listings
1
Min Price
$599,900
Max Price
$599,900
Avg Price
$599,900
Days on Market
80 days
Sold listings
0
Min Sold Price
$0
Max Sold Price
$0
Avg Sold Price
$0
Days until Sold
days
Additional Information about 17372 Cameron Road









































