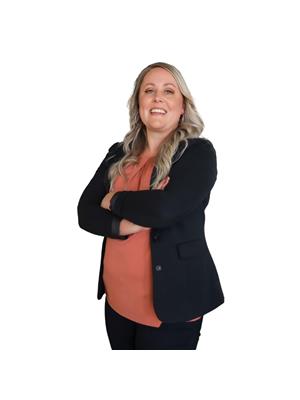8028 Booth Street, Niagara Falls
- Bedrooms: 4
- Bathrooms: 4
- Living area: 1876 square feet
- Type: Residential
- Added: 28 days ago
- Updated: 2 days ago
- Last Checked: 1 hours ago
Discover the essence of versatile living in this 1,876 sq. ft. raised bungalow, perfectly situated in a coveted Niagara Falls neighborhood. Every detail of this home exudes warmth and functionality, from the gleaming hardwood floors and impressive cathedral ceilings to the expansive walk-in pantry that elevates your culinary experience. Tailored for multi-generational living, this home seamlessly blends convenience and privacy with a main floor laundry that connects the primary living area to a fully self-contained suite. Whether you need space for family, guests, or a dedicated home office, this home offers endless possibilities. Step through the patio doors to your own outdoor retreata cozy patio, perfect for barbecues and intimate gatherings. The large concrete driveway leads to a spacious double car garage, while the quaint backyard provides an idyllic setting for relaxation or entertaining. The fully finished basement expands your living space, ideal for recreation, relaxation, or creating your own personal haven. With a meticulously maintained exterior and interiors that radiate pride of ownership, this home is more than just a place to liveit's a place to thrive. Make it yours today. (id:1945)
powered by

Property Details
- Cooling: Central air conditioning
- Heating: Forced air, Natural gas
- Stories: 1
- Structure Type: House
- Exterior Features: Brick
- Foundation Details: Poured Concrete
- Architectural Style: Raised bungalow
Interior Features
- Basement: Finished, Full, Walk out
- Appliances: Washer, Refrigerator, Dishwasher, Stove, Dryer, Microwave, Freezer
- Bedrooms Total: 4
- Fireplaces Total: 1
- Bathrooms Partial: 1
Exterior & Lot Features
- Lot Features: Guest Suite, In-Law Suite
- Water Source: Municipal water
- Parking Total: 8
- Parking Features: Attached Garage
- Building Features: Fireplace(s)
- Lot Size Dimensions: 119 x 125.3 FT
Location & Community
- Directions: Montrose Rd to Watson St., Left onto Beaverdam Rd, Right onto Booth St
- Common Interest: Freehold
- Community Features: School Bus, Community Centre
Utilities & Systems
- Sewer: Sanitary sewer
Tax & Legal Information
- Tax Annual Amount: 6997.76
- Zoning Description: R1C
Room Dimensions
This listing content provided by REALTOR.ca has
been licensed by REALTOR®
members of The Canadian Real Estate Association
members of The Canadian Real Estate Association














