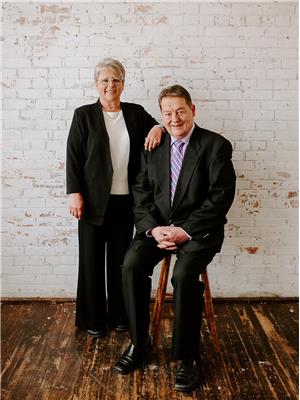40 50446 Rge Rd 232, Rural Leduc County
- Bedrooms: 3
- Bathrooms: 3
- Living area: 193.59 square meters
- Type: Residential
- Added: 147 days ago
- Updated: 74 days ago
- Last Checked: 19 hours ago
Fabulous Executive bungalow feels like entering a fairytale! 2.5 Acres Grand room with its soaring vaulted ceiling & cozy fireplace is a dreamy escape. Slide on the shiny hardwood floors & cook up a storm in the chef's kitchen complete with a massive island. Garden door to a covered deck overlooking a backyard straight out of a storybook. Retreat to the primary bdrm with access to deck for ultimate relaxation. Don't even get me started on the ensuite - a luxurious 5-piece haven with a steam shower! But hold onto there's more: a formal dining area, a private den, a mystical walk-through pantry, a spacious laundry rm all on the main floor. Head downstairs to find a sprawling rec room with a toasty wood-burning stove, a chic wet bar, a hidden wine cellar, a lavish full bath. 2 oversized bdrms that scream royalty. Cozy in-floor heating & cork flooring for that extra touch. Triple pane windows. The yard is a wonderland with a pond, rock garden, veggie patch, smokehouse & shed. A triple heated attached garage! (id:1945)
powered by

Property DetailsKey information about 40 50446 Rge Rd 232
- Cooling: Central air conditioning
- Heating: Forced air, See remarks
- Stories: 1
- Year Built: 2007
- Structure Type: House
- Architectural Style: Hillside Bungalow
Interior FeaturesDiscover the interior design and amenities
- Basement: Finished, Full
- Appliances: Washer, Refrigerator, Dishwasher, Wine Fridge, Stove, Dryer, Microwave Range Hood Combo, See remarks, Storage Shed, Window Coverings, Garage door opener
- Living Area: 193.59
- Bedrooms Total: 3
- Fireplaces Total: 1
- Fireplace Features: Wood, Unknown
Exterior & Lot FeaturesLearn about the exterior and lot specifics of 40 50446 Rge Rd 232
- Lot Features: Corner Site, See remarks, Wet bar
- Lot Size Units: acres
- Parking Features: Attached Garage
- Lot Size Dimensions: 2.56
Tax & Legal InformationGet tax and legal details applicable to 40 50446 Rge Rd 232
- Parcel Number: 703036
Room Dimensions

This listing content provided by REALTOR.ca
has
been licensed by REALTOR®
members of The Canadian Real Estate Association
members of The Canadian Real Estate Association
Nearby Listings Stat
Active listings
2
Min Price
$899,900
Max Price
$1,099,900
Avg Price
$999,900
Days on Market
125 days
Sold listings
0
Min Sold Price
$0
Max Sold Price
$0
Avg Sold Price
$0
Days until Sold
days
Nearby Places
Additional Information about 40 50446 Rge Rd 232
















































































