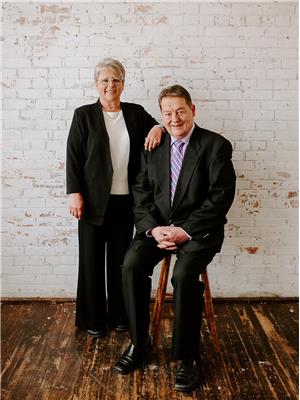49471 Range Road 231, Rural Leduc County
- Bedrooms: 3
- Bathrooms: 3
- Living area: 2794 square feet
- Type: Residential
- Added: 81 days ago
- Updated: 76 days ago
- Last Checked: 19 hours ago
Location and privacy meet with this stunning custom built home that sits on 11+ acres close to Leduc, Beaumont and Edmonton. As you walk into the home you find yourself in a beautiful two tiered living room with plenty of natural light from the bay windows and the skylight. There is beautiful sitting area that would be a plant lovers dream or make for an incredible library from all of the natural light as there are windows on a 3 side! The kitchen and eating area have ample storage forfor a busy family and plenty of room for entertaining. The large primary bedroom contains a walk in closet and a 3 piece ensuite. Going down the hall you will find another office/sewing room and main floor laundry. On the second story you will find two large bedrooms and a MASSIVE 3 piece bathroom. The basement contains a enormous family room, a large flex room, 3 piece bathroom and the mechanical room. The house has an attached double car garage that flows into a 15x13 shop area that also leads to a mudroom. At the rear of the house you have a large deck made of low maintenance composite boards that is an entertainers dream! The yard is surrounded by massive mature trees providing unbelievable shelter and privacy. The shingles were done in 2018, so you won't have to worry about those for many years to come. This property is something to be seen and words don't do it justice. (id:1945)
powered by

Property DetailsKey information about 49471 Range Road 231
- Cooling: None
- Heating: Forced air, In Floor Heating, Natural gas
- Stories: 1
- Year Built: 1990
- Structure Type: House
- Foundation Details: Poured Concrete
- Architectural Style: Multi-level
- Construction Materials: Wood frame
Interior FeaturesDiscover the interior design and amenities
- Basement: Finished, Full
- Flooring: Carpeted, Ceramic Tile, Linoleum, Vinyl Plank
- Appliances: Refrigerator, Cooktop - Electric, Dishwasher, Oven - Built-In, Washer & Dryer
- Living Area: 2794
- Bedrooms Total: 3
- Above Grade Finished Area: 2794
- Above Grade Finished Area Units: square feet
Exterior & Lot FeaturesLearn about the exterior and lot specifics of 49471 Range Road 231
- Lot Features: See remarks
- Water Source: Well
- Lot Size Units: acres
- Parking Features: Attached Garage, Parking Pad
- Lot Size Dimensions: 11.47
Location & CommunityUnderstand the neighborhood and community
- Common Interest: Freehold
Tax & Legal InformationGet tax and legal details applicable to 49471 Range Road 231
- Tax Year: 2024
- Parcel Number: 0014873681
- Tax Annual Amount: 1
- Zoning Description: Ag
Room Dimensions

This listing content provided by REALTOR.ca
has
been licensed by REALTOR®
members of The Canadian Real Estate Association
members of The Canadian Real Estate Association
Nearby Listings Stat
Active listings
1
Min Price
$849,900
Max Price
$849,900
Avg Price
$849,900
Days on Market
80 days
Sold listings
0
Min Sold Price
$0
Max Sold Price
$0
Avg Sold Price
$0
Days until Sold
days
Nearby Places
Additional Information about 49471 Range Road 231




















































