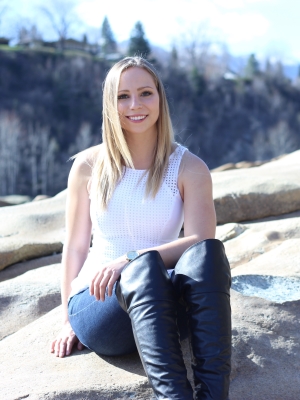2373 Sunset Drive, Christina Lake
- Bedrooms: 5
- Bathrooms: 1
- Living area: 1237 square feet
- Type: Residential
- Added: 101 days ago
- Updated: 6 days ago
- Last Checked: 20 hours ago
Have you been waiting for the perfect place to call home or to enjoy your summer on the warmest tree lined lake in BC? You need to come check out 2373 Sunset Drive, Christina Lake. This 5 bedroom 1 bathroom cabin is located lake front with 205 ft of frontage with approximately 90ft of sandy beach area, sleeps up to 14 people, has great WIFI and TV reception, has tons of parking, 4 storage sheds, total privacy, offers amazing views from every spot on the property, and has a massive doc with a diving board, electric hoist and ramp to the lake and tons of space for your boats. Inside walk into your cabin area with an open living room gathering area, kitchen with spectacular 180 views of the lake, dinning room with access to the patio area shaded by the matured trees, full bathroom and 4 bedrooms with ACs in each room. Downstairs offers another room with entrance out to the beach. This property is truly spectacular and you're not going to want to miss this place. (id:1945)
powered by

Property Details
- Roof: Other, Unknown
- Heating: Baseboard heaters
- Year Built: 1964
- Structure Type: House
- Exterior Features: Concrete
Interior Features
- Basement: Partial
- Flooring: Mixed Flooring
- Living Area: 1237
- Bedrooms Total: 5
Exterior & Lot Features
- Water Source: Creek/Stream
- Lot Size Units: acres
- Lot Size Dimensions: 0.56
Location & Community
- Common Interest: Freehold
Property Management & Association
- Association Fee Includes: Pad Rental
Utilities & Systems
- Sewer: Septic tank
Tax & Legal Information
- Zoning: Unknown
- Parcel Number: 015-087-638
- Tax Annual Amount: 4490
Room Dimensions

This listing content provided by REALTOR.ca has
been licensed by REALTOR®
members of The Canadian Real Estate Association
members of The Canadian Real Estate Association















