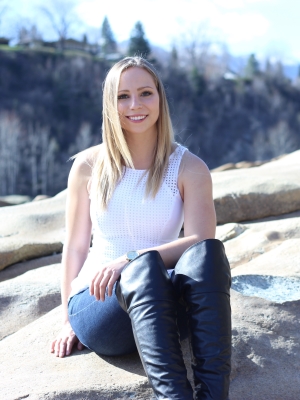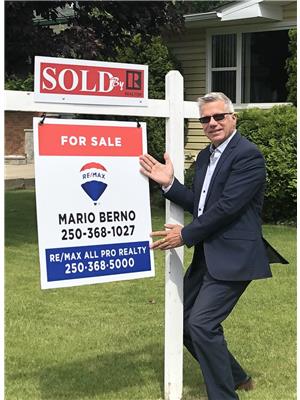450 River Drive W, Christina Lake
- Bedrooms: 4
- Bathrooms: 3
- Living area: 2810 square feet
- Type: Residential
- Added: 167 days ago
- Updated: 6 days ago
- Last Checked: 6 days ago
PRIVATE RIVERFRONT ESTATE WITH BONUS SECOND RESIDENCE! A fabulous open plan custom home awaits you at the end of a country lane in Ponderosa Estates. This property boasts 5.42 acres, completely private, fenced, gated entry, paved circular drive, and 283 feet of pristine Kettle River frontage with two year-round residences. The main house is a spacious Rancher with many updates and 32' by 24' insulated attached garage. This well-appointed home has 4 bedrooms, 3 on the main and one more in the basement and 2 full baths. The chef's dream kitchen offers a kitchen island, solid slab granite countertops, subway style back-splash, under-cabinet lighting, under-counter porcelain sink, white recessed windowed, solid-door cabinets and ebony stained oak floors. There is a formal living and dining room, a family room and nook. The master bedroom, walk-in closet and ensuite bath are spacious, bright and inviting. The laundry room has closets, cabinets, front load washer and dryer and soaker sink. The large deck is the perfect place to entertain. The 600+ sq foot secondary residence has 9 foot ceilings, a large living room and bedroom, eat-in kitchen, four piece bath, and air-conditioning. Complete with a 1200 sq ft shop and beautiful surroundings, this estate offers the ultimate in country living. (id:1945)
powered by

Property Details
- Roof: Asphalt shingle, Unknown
- Cooling: Central air conditioning
- Heating: Forced air
- Year Built: 1995
- Structure Type: House
- Exterior Features: Stucco
- Architectural Style: Ranch
Interior Features
- Basement: Partial
- Flooring: Tile, Hardwood, Ceramic Tile
- Appliances: Washer, Refrigerator, Range - Gas, Range - Electric, Dishwasher, Dryer
- Living Area: 2810
- Bedrooms Total: 4
- Fireplaces Total: 1
- Fireplace Features: Gas, Unknown
Exterior & Lot Features
- Water Source: Well
- Lot Size Units: acres
- Parking Total: 2
- Parking Features: Attached Garage, See Remarks
- Lot Size Dimensions: 5.42
- Waterfront Features: Waterfront on river
Location & Community
- Common Interest: Freehold
Property Management & Association
- Association Fee Includes: Pad Rental
Utilities & Systems
- Sewer: Septic tank
Tax & Legal Information
- Zoning: Unknown
- Parcel Number: 004-127-994
- Tax Annual Amount: 4886
Room Dimensions

This listing content provided by REALTOR.ca has
been licensed by REALTOR®
members of The Canadian Real Estate Association
members of The Canadian Real Estate Association















