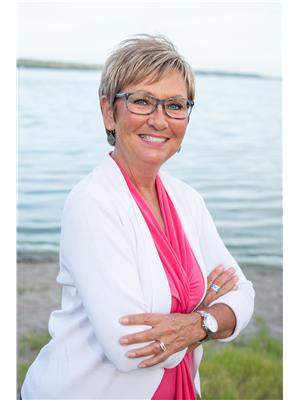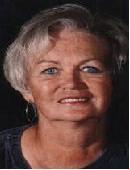475 Central Avenue S, Fort Qu Appelle
- Bedrooms: 3
- Bathrooms: 2
- Living area: 1088 square feet
- Type: Residential
- Added: 12 days ago
- Updated: 11 days ago
- Last Checked: 5 hours ago
Charming 3-Bedroom Home in the Heart of Fort Qu'Appelle Nestled in the scenic Qu'Appelle Valley, this pleasant 3-bedroom, 1,088 sq.ft. home offers the perfect blend of comfort, convenience, and potential. Whether you are a first time home buyer, family or retiree, this home has something for everyone. Features: Spacious Living: With 1,088 sq.ft. of well-situated living space, this home provides a warm and inviting atmosphere. The main floor features three cozy bedrooms, perfect for a growing family or for use as guest rooms or an office. Basement Potential: The open basement is a blank canvas, ready for your creative touch. Whether you envision a family entertainment area or a home gym, the possibilities are endless. Generous Lot Size: Situated on a large 50' x 150' lot, this property offers plenty of outdoor space for relaxation and recreation. The garden area is ideal for those with a green thumb, and the lot's size provides ample room for play, get-togethers, or for future expansions. Ample Parking and Garage: The property includes a 24' x 26' garage with 10' ceilings, ideal for storing vehicles, tools, and outdoor equipment or tackling a project. In addition to the garage, the lot can accommodate parking for up to five cars—perfect for those family and friend gatherings. Living in the picturesque Fort Qu'Appelle Valley means this home offers peekaboo views of the hills and you’ll also have quick access to all types of outdoor activities, all while being within walking distance to schools and local amenities. Don't miss the opportunity to make this charming house your new home! (id:1945)
powered by

Property Details
- Cooling: Central air conditioning
- Heating: Forced air, Natural gas
- Year Built: 1971
- Structure Type: House
- Architectural Style: Bungalow
Interior Features
- Basement: Partially finished, Full
- Appliances: Refrigerator, Dishwasher, Stove, Microwave, Window Coverings
- Living Area: 1088
- Bedrooms Total: 3
Exterior & Lot Features
- Lot Features: Treed, Rectangular
- Lot Size Units: square feet
- Parking Features: Detached Garage, Parking Space(s)
- Lot Size Dimensions: 7500.00
Location & Community
- Common Interest: Freehold
Tax & Legal Information
- Tax Year: 2024
- Tax Annual Amount: 2527
Room Dimensions
This listing content provided by REALTOR.ca has
been licensed by REALTOR®
members of The Canadian Real Estate Association
members of The Canadian Real Estate Association


















