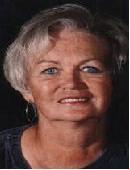2 200 4th Street W, Fort Qu Appelle
- Bedrooms: 2
- Bathrooms: 1
- Living area: 1006 square feet
- Type: Residential
- Added: 8 days ago
- Updated: 8 days ago
- Last Checked: 1 hours ago
The beautiful bungalow condo is located in the resort town of Fort Qu'Appelle and close to all the down town amenities. The condo is spacious and in great shape and ready for a new owner. As you enter the condo you are greeted with spacious open concept design with lots of natural light and a large walk in closet at the front door. The kitchen is spacious with white cabinets and offers direct access to the patio area and rear yard. There is a nice size pantry next to the kitchen. There are 2 good size bedrooms and a 4-piece bathroom. The main floor is complete with a large storage area with washer and dryer. The mechanical room is located in the crawl space with new stairs. This room houses the furnace, water heater, softener, reverse osmosis system , air exchanger and additional storage. The attached 14x21 insulated garage offer ample room for a vehicle plus additional storage. The yard has underground sprinklers and is well maintained. The bungalow condo has no condo fees. The condo is in great shape and is move in ready and a must see. (id:1945)
powered by

Property Details
- Cooling: Central air conditioning
- Heating: Forced air, Natural gas
- Year Built: 2007
- Architectural Style: Bungalow
Interior Features
- Basement: Unfinished, Partial
- Appliances: Washer, Refrigerator, Dishwasher, Stove, Dryer, Microwave, Alarm System, Window Coverings
- Living Area: 1006
- Bedrooms Total: 2
Exterior & Lot Features
- Lot Features: Treed, Corner Site, Rectangular, Paved driveway, Sump Pump
- Lot Size Units: acres
- Parking Features: Attached Garage, Parking Space(s)
- Lot Size Dimensions: 0.17
Location & Community
- Common Interest: Condo/Strata
- Community Features: Pets Allowed
Tax & Legal Information
- Tax Year: 2024
- Tax Annual Amount: 2617
Additional Features
- Security Features: Alarm system
Room Dimensions
This listing content provided by REALTOR.ca has
been licensed by REALTOR®
members of The Canadian Real Estate Association
members of The Canadian Real Estate Association
















