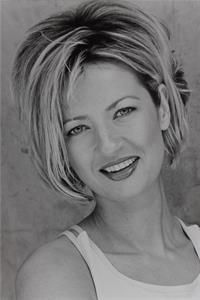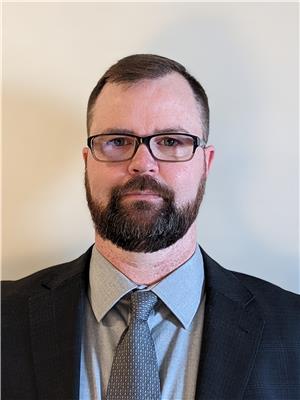272 Ninth Concession Road, Westport
- Bedrooms: 3
- Bathrooms: 3
- Type: Residential
- Added: 106 days ago
- Updated: 29 days ago
- Last Checked: 8 hours ago
Multi-generational living at it's best in this fabulous newer built custom bungalow located minutes to the quaint village of Westport. ICF foundation - ICF to roofing system. The property has mature trees & offers a beautiful setting for this home. Adjacent to the house is a 2 car detached 22' x 28' garage w/hydro. As you enter the home from the front deck/porch you will notice the gorgeous low maintenance vinyl plank flooring that runs thru out the home. From the foyer you move into the heart of the home - the kitchen w/gleaming quartz countertops, center island & brand new appliances, adjacent is the dinning room that opens to the grand living rm with vaulted ceilings & access to 2 covered decks to overlook the backyard & pond. Next is the relaxing master suite w/walk-in closet & 3 pc ensuite. 2 additional bedrms & full bath complete the m/floor. The partially finished L/L has an oversized family rm, kitchen & bath (still to be completed), laundry hook-up & room for 1-2 bedrooms. (id:1945)
powered by

Property DetailsKey information about 272 Ninth Concession Road
- Cooling: Heat Pump
- Heating: Heat Pump, Forced air, Electric, Other
- Stories: 1
- Year Built: 2024
- Structure Type: House
- Exterior Features: Vinyl
- Foundation Details: Poured Concrete
- Architectural Style: Bungalow
- Construction Materials: Poured concrete
Interior FeaturesDiscover the interior design and amenities
- Basement: Partially finished, Full
- Flooring: Vinyl
- Appliances: Washer, Refrigerator, Dishwasher, Stove, Dryer, Microwave
- Bedrooms Total: 3
- Bathrooms Partial: 1
Exterior & Lot FeaturesLearn about the exterior and lot specifics of 272 Ninth Concession Road
- Lot Features: Private setting
- Water Source: Drilled Well
- Lot Size Units: acres
- Parking Total: 10
- Parking Features: Detached Garage
- Lot Size Dimensions: 0.81
Location & CommunityUnderstand the neighborhood and community
- Common Interest: Freehold
Utilities & SystemsReview utilities and system installations
- Sewer: Septic System
Tax & Legal InformationGet tax and legal details applicable to 272 Ninth Concession Road
- Tax Year: 2023
- Parcel Number: 442600161
- Tax Annual Amount: 430
- Zoning Description: Res
Room Dimensions

This listing content provided by REALTOR.ca
has
been licensed by REALTOR®
members of The Canadian Real Estate Association
members of The Canadian Real Estate Association
Nearby Listings Stat
Active listings
5
Min Price
$799,900
Max Price
$1,099,000
Avg Price
$966,480
Days on Market
55 days
Sold listings
0
Min Sold Price
$0
Max Sold Price
$0
Avg Sold Price
$0
Days until Sold
days
Nearby Places
Additional Information about 272 Ninth Concession Road










































