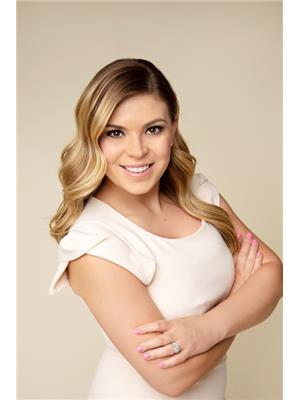32062 Hwy 28 E, Bancroft
- Bedrooms: 5
- Bathrooms: 2
- Type: Residential
- Added: 63 days ago
- Updated: 29 days ago
- Last Checked: 9 hours ago
Welcome to this custom built, very well cared for Round Log Home located only 6 minutes east of Bancroft. The main floor features a large country size kitchen and dining area, a stunning stone fireplace, living room with walk out to deck, 4 piece bath and 3 bedrooms. The basement is fully finished making a total square footage of 2400+ finished space, and features two walkout entrances. Outside you will find a matching 23x22 log garage and numerous garden sheds and beautiful landscaping and gardens. This truly is the perfect home and property for those who want the freedom and privacy of country living (id:1945)
powered by

Show More Details and Features
Property DetailsKey information about 32062 Hwy 28 E
Interior FeaturesDiscover the interior design and amenities
Exterior & Lot FeaturesLearn about the exterior and lot specifics of 32062 Hwy 28 E
Location & CommunityUnderstand the neighborhood and community
Utilities & SystemsReview utilities and system installations
Tax & Legal InformationGet tax and legal details applicable to 32062 Hwy 28 E
Room Dimensions

This listing content provided by REALTOR.ca has
been licensed by REALTOR®
members of The Canadian Real Estate Association
members of The Canadian Real Estate Association
Nearby Listings Stat
Nearby Places
Additional Information about 32062 Hwy 28 E















