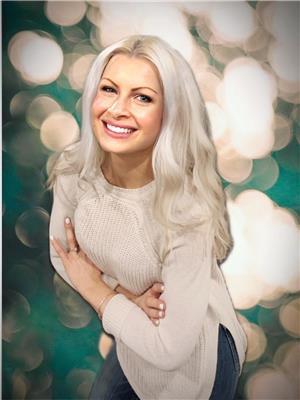1207 Bay Lake Road, Faraday
- Bedrooms: 4
- Bathrooms: 3
- Type: Residential
- Added: 35 days ago
- Updated: 34 days ago
- Last Checked: 19 hours ago
Nestled among what is locally known as the whispering pines, sits this beautifully renovated farmhouse on a 2.5 acre lot. Immediately entering the entrance is a large kitchen and dining room with custom cabinets, quartz countertop and cathedral ceiling. The main floor also includes a cheerful living room, two large bedrooms, one bathroom, and a convenient main floor laundry room. Upstairs are two additional large bedrooms, each complete with their own ensuite bathroom. Abundant pot lights as well as extra large windows, create a bright and cheery atmosphere complimented by lots of natural light. The outside features a hot tub and also a 27ft above ground swimming pool with an attached deck. Numerous perennial flower beds throughout the property, as well as a large veggie garden plot and raised garden beds full of berries. A detached 20ft x 30ft garage (with its own 100 amp panel) provides lots of storage and makes the perfect space for a handyman. This property offers the peace and tranquility of country living, both sunrises and sunsets can be viewed from this property making it a magical place to call home. It is meticulously cared for with no detail being left unnoticed. (id:1945)
powered by

Property DetailsKey information about 1207 Bay Lake Road
- Cooling: Central air conditioning
- Heating: Forced air, Propane
- Stories: 2
- Structure Type: House
- Exterior Features: Stucco
- Foundation Details: Stone
Interior FeaturesDiscover the interior design and amenities
- Basement: Unfinished, N/A
- Appliances: Washer, Refrigerator, Hot Tub, Dishwasher, Stove, Dryer, Microwave, Water Heater - Tankless
- Bedrooms Total: 4
Exterior & Lot FeaturesLearn about the exterior and lot specifics of 1207 Bay Lake Road
- Lot Features: Flat site, Country residential
- Parking Total: 7
- Pool Features: Above ground pool
- Parking Features: Detached Garage
- Lot Size Dimensions: 120.2 x 89.3 M
Location & CommunityUnderstand the neighborhood and community
- Directions: Take Hwy 62 S from Bancroft, right turn on Bay Lake Rd. Drive 5.5 km, property on right.
Utilities & SystemsReview utilities and system installations
- Sewer: Septic System
- Electric: Generator
Tax & Legal InformationGet tax and legal details applicable to 1207 Bay Lake Road
- Zoning Description: RR
Room Dimensions
| Type | Level | Dimensions |
| Kitchen | Main level | 7.8 x 3.7 |
| Bathroom | Second level | 2.1 x 2.2 |
| Living room | Main level | 6 x 6 |
| Bedroom | Main level | 4.4 x 4.5 |
| Bedroom | Main level | 4.4 x 3.7 |
| Laundry room | Main level | 5.9 x 3 |
| Bathroom | Main level | 2.6 x 2 |
| Bedroom | Second level | 7.3 x 3.7 |
| Bedroom | Second level | 5.2 x 4 |
| Office | Second level | 3.7 x 2.2 |
| Bathroom | Second level | 2.1 x 2.2 |

This listing content provided by REALTOR.ca
has
been licensed by REALTOR®
members of The Canadian Real Estate Association
members of The Canadian Real Estate Association
Nearby Listings Stat
Active listings
1
Min Price
$695,000
Max Price
$695,000
Avg Price
$695,000
Days on Market
34 days
Sold listings
0
Min Sold Price
$0
Max Sold Price
$0
Avg Sold Price
$0
Days until Sold
days
















