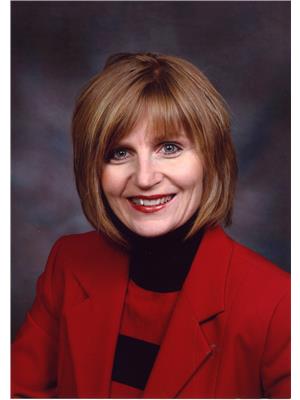3013 48 St, Beaumont
- Bedrooms: 3
- Bathrooms: 3
- Living area: 125.27 square meters
- Type: Residential
- Added: 47 days ago
- Updated: 35 days ago
- Last Checked: 5 hours ago
Perfect starter or revenue property in BEAU VAL with an SINGLE ATTACHED GARAGE! This 1348.36 sq. ft. 2 STOREY offers a GREAT ROOM STYLE main floor with a cozy FLEX/DEN at the front door, a LARGE FOYER and the access into the garage! The kitchen features MAPLE CABINETS with a eat up counter, STAINLESS APPLIANCES & a spacious dining area. The great room OVERLOOKS THE BACKYARD and a 2 piece bathroom is handy to the back door that leads out to the DECK. Up the SUNLIT STAIRCASE to the 2nd level with brand new LUXURY VINYL PLANK throughout, a conveniently located laundry & 2 bedrooms & the main bathroom with a POCKET DOOR for master into the generous sized master bedroom. The basement is developed with a 4 piece bathroom and a wide open family room, the furnace area and additional storage room. Featuring PVC WINDOWS, LVP FLOORING on the upper level & a NEWER HOT WATER TANK. Perfect home for a buyer wanting to add their own personal touch to make it their own! (id:1945)
powered by

Property Details
- Heating: Forced air
- Stories: 2
- Year Built: 2007
- Structure Type: House
Interior Features
- Basement: Finished, Full
- Appliances: Washer, Refrigerator, Dishwasher, Stove, Dryer, Microwave Range Hood Combo, Storage Shed, Window Coverings, Garage door opener, Garage door opener remote(s)
- Living Area: 125.27
- Bedrooms Total: 3
- Bathrooms Partial: 1
Exterior & Lot Features
- Lot Features: See remarks, Flat site
- Lot Size Units: square meters
- Parking Total: 2
- Parking Features: Attached Garage
- Lot Size Dimensions: 322.1
Location & Community
- Common Interest: Freehold
- Community Features: Public Swimming Pool
Tax & Legal Information
- Parcel Number: 003755
Room Dimensions
This listing content provided by REALTOR.ca has
been licensed by REALTOR®
members of The Canadian Real Estate Association
members of The Canadian Real Estate Association

















