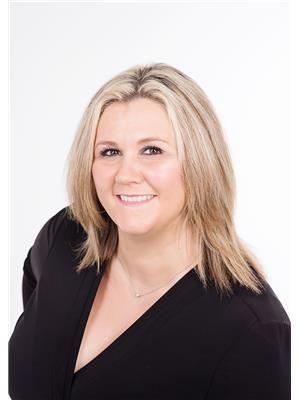2247 Casey Cr Sw, Edmonton
- Bedrooms: 4
- Bathrooms: 3
- Living area: 127.7 square meters
- Type: Residential
- Added: 12 days ago
- Updated: 18 hours ago
- Last Checked: 11 hours ago
Beautifully upgraded, 2-story, air conditioned home in Cavanagh. Fully repainted in showroom colours, with elegant new light fixtures. Featuring dark brown hardwood throughout & chef's kitchen with an abundance of cabinetry, spacious island, stainless-steel appliances, full-height tile backsplash, corner pantry, convenient laundry room and barn door to mudroom. Upstairs, all three bedrooms offer walk-in closets and the primary suite includes a 4-piece ensuite. The fully finished basement is perfect for entertaining, with a large family room and a bedroom/office/exercise room with luxury vinyl tile, acoustic hanging ceiling tile & additional large capacity storage room. Landscaped yard, recently stained fenced & deck. A double detached garage with door access on phone app!. Just minutes from Blackmud Creek ravine walking & biking trails, International Airport, Nisku, South Common entertainment district, shopping, restaurants & movie theatres. This home truly has it all. Welcome to your new oasis! (id:1945)
powered by

Property Details
- Cooling: Central air conditioning
- Heating: Baseboard heaters
- Stories: 2
- Year Built: 2016
- Structure Type: House
Interior Features
- Basement: Finished, Full
- Appliances: Washer, Refrigerator, Dishwasher, Stove, Dryer, Microwave, Hood Fan, Garage door opener, Garage door opener remote(s)
- Living Area: 127.7
- Bedrooms Total: 4
- Bathrooms Partial: 1
Exterior & Lot Features
- Lot Features: Paved lane, No Animal Home, No Smoking Home
- Lot Size Units: square meters
- Parking Features: Detached Garage
- Lot Size Dimensions: 273.06
Location & Community
- Common Interest: Freehold
- Community Features: Public Swimming Pool
Tax & Legal Information
- Parcel Number: 10738521
Room Dimensions
This listing content provided by REALTOR.ca has
been licensed by REALTOR®
members of The Canadian Real Estate Association
members of The Canadian Real Estate Association

















