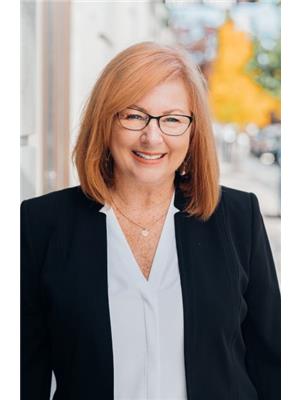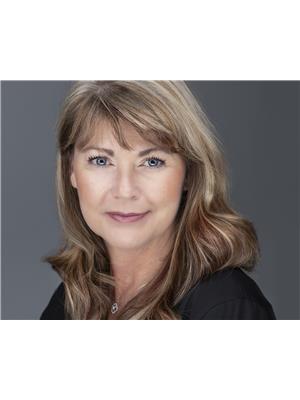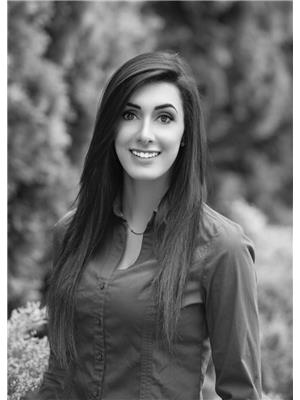15612 Sargeant Lane, Summerland
- Bedrooms: 3
- Bathrooms: 2
- Living area: 1448 square feet
- Type: Residential
- Added: 48 days ago
- Updated: 2 days ago
- Last Checked: 24 minutes ago
GREAT VALUE to be found in this single-family 3-bedroom, 2-bathroom charming Summerland home located CLOSE to SCHOOLS and SERVICES. Main level living is enhanced with a newer kitchen that features stainless steel appliances, QUARTZ counters, a LARGE ISLAND, abundant dining space for family dinners and a cozy WOOD BURNING stove adjacent to the living room. Substantially updated with the addition of a full daylight basement, the lower level includes a large family room, 2 more bedrooms, bathroom, and laundry area. The generous sized FULLY FENCED yard offers ample space for children to play and pets to roam, a built-in pizza oven, hot tub and garden shed. Some of the many improvements are 200 AMP service, NEWER ROOF, forced air heating, vinyl WINDOWS, hot water tank, fencing, and toilet. Plenty of parking space for your vehicles including the RV and/or boat. All measurements are approximate and should be verified, if important. (id:1945)
powered by

Show
More Details and Features
Property DetailsKey information about 15612 Sargeant Lane
- Roof: Asphalt shingle, Unknown
- Cooling: Wall unit
- Heating: Forced air, Electric
- Stories: 2
- Year Built: 1948
- Structure Type: House
- Exterior Features: Composite Siding
Interior FeaturesDiscover the interior design and amenities
- Flooring: Laminate, Vinyl
- Appliances: Washer, Refrigerator, Range, Dryer, Microwave
- Living Area: 1448
- Bedrooms Total: 3
- Fireplaces Total: 1
- Bathrooms Partial: 1
- Fireplace Features: Wood, Conventional
Exterior & Lot FeaturesLearn about the exterior and lot specifics of 15612 Sargeant Lane
- Lot Features: Level lot, Central island
- Water Source: Municipal water
- Lot Size Units: acres
- Parking Features: RV, See Remarks
- Lot Size Dimensions: 0.18
Location & CommunityUnderstand the neighborhood and community
- Common Interest: Freehold
- Community Features: Pets Allowed
Utilities & SystemsReview utilities and system installations
- Sewer: Septic tank
Tax & Legal InformationGet tax and legal details applicable to 15612 Sargeant Lane
- Zoning: Residential
- Parcel Number: 010-667-156
- Tax Annual Amount: 2558.54
Additional FeaturesExplore extra features and benefits
- Security Features: Smoke Detector Only
Room Dimensions

This listing content provided by REALTOR.ca
has
been licensed by REALTOR®
members of The Canadian Real Estate Association
members of The Canadian Real Estate Association
Nearby Listings Stat
Active listings
34
Min Price
$229,900
Max Price
$3,000,000
Avg Price
$818,897
Days on Market
87 days
Sold listings
7
Min Sold Price
$399,999
Max Sold Price
$1,749,000
Avg Sold Price
$996,557
Days until Sold
86 days
Additional Information about 15612 Sargeant Lane














































