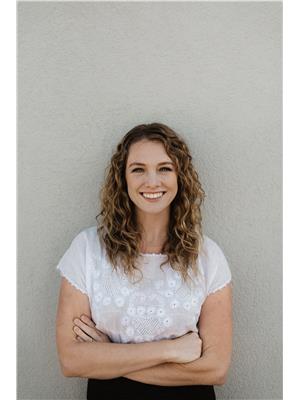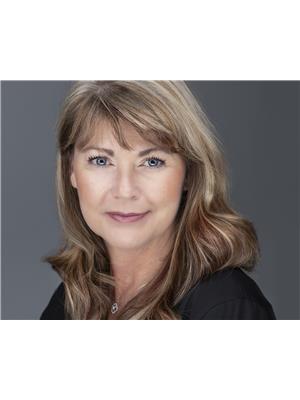20245 Garnet Valley Road, Summerland
- Bedrooms: 3
- Bathrooms: 2
- Living area: 1688 square feet
- Type: Residential
- Added: 36 days ago
- Updated: 35 days ago
- Last Checked: 12 hours ago
A truly captivating 3-bedroom, 2-bathroom rancher that embraces you with its warmth and charm. This home has undergone a complete renovation, boasting an easy and functional floor plan. The kitchen shines with its bright ambiance, showcasing new cabinetry, appliances, and a beautifully appointed island that seamlessly flows into the dining area. For cozy evenings, there's a comfortable family room, while the living room provides the perfect space to unwind with friends and soak in the spectacular views. The spacious primary bedroom features sliding doors that lead to a private hot tub; a haven where you can immerse yourself in the breathtaking surroundings. Storage is abundant throughout the home, including in the newly constructed 24 x 24 heated garage. Stay cozy with the efficient heatilator system and cool with the ductless A/C. Located just minutes away from town and the highway, you can enjoy the best of both country living and city close! See listing remarks. (id:1945)
powered by

Property DetailsKey information about 20245 Garnet Valley Road
- Roof: Asphalt shingle, Unknown
- Cooling: See Remarks
- Heating: Heat Pump, Baseboard heaters, Stove, Electric, Wood, Other
- Stories: 1
- Year Built: 1990
- Structure Type: House
- Exterior Features: Stucco, Wood siding
- Architectural Style: Ranch
Interior FeaturesDiscover the interior design and amenities
- Appliances: Oven - Electric, Cooktop - Electric, Range - Electric, Dishwasher, Dryer, Microwave, Water Heater - Electric
- Living Area: 1688
- Bedrooms Total: 3
Exterior & Lot FeaturesLearn about the exterior and lot specifics of 20245 Garnet Valley Road
- Water Source: Municipal water
- Lot Size Units: acres
- Parking Total: 2
- Parking Features: Attached Garage, See Remarks
- Lot Size Dimensions: 0.87
Location & CommunityUnderstand the neighborhood and community
- Common Interest: Freehold
Utilities & SystemsReview utilities and system installations
- Sewer: Septic tank
Tax & Legal InformationGet tax and legal details applicable to 20245 Garnet Valley Road
- Zoning: Unknown
- Parcel Number: 003-232-310
- Tax Annual Amount: 3214
Room Dimensions

This listing content provided by REALTOR.ca
has
been licensed by REALTOR®
members of The Canadian Real Estate Association
members of The Canadian Real Estate Association
Nearby Listings Stat
Active listings
12
Min Price
$229,900
Max Price
$1,995,000
Avg Price
$805,858
Days on Market
110 days
Sold listings
2
Min Sold Price
$399,999
Max Sold Price
$770,000
Avg Sold Price
$585,000
Days until Sold
46 days
Nearby Places
Additional Information about 20245 Garnet Valley Road































