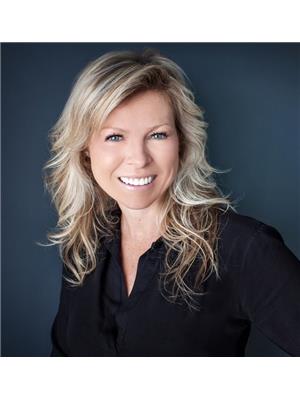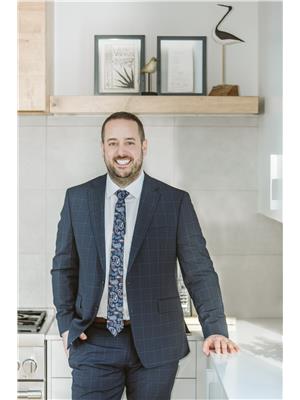52 Mayfair Drive, Barrie
- Bedrooms: 5
- Bathrooms: 4
- Living area: 3272 square feet
- MLS®: 40637197
- Type: Residential
- Added: 11 days ago
- Updated: 5 hours ago
- Last Checked: 14 minutes ago
Your dream kitchen awaits! Nestled in Ardagh Bluffs, this stunning 5 bedroom, 4 bathroom home is sure to charm you! Entertaining is a breeze w/ the open concept layout. Host friends & family across the 11 ft kitchen island featuring a waterfall quartz countertop, soft touch closing drawers w/ inner dividers, lighted glass cabinets, bar sink & Dbl oven. Laundry is a not a chore in the newly renovated (2022) m/f space w/ inside entry to the garage! Relax in the warm & inviting living room w/ stone gas fireplace or in the nook off the kitchen. The 2nd floor features new laminate flooring in hallway, 4 generously sized bedrooms including the primary suite with a walk in closet w/ built in closet organizers and ensuite bath with heated floors & glass shower. Recently renovated (2020) walk out basement is bright & fresh! Loads of built in storage, wet bar, rec room w/ additional shiplap gas fireplace, 5th bedroom & 2 piece bath. Nature lovers will appreciate the multiple outdoor living spaces. Large private in town 50 x 158 ft lot with mature trees & gardens. The upper deck has multiple lounging areas, hot tub & glass railing for an unobstructed view of the yard. Find the ground floor patio (2021) for a quieter more private space. Additional updates include Gas Furnace & HWT (2023). Directly across the street from Mayfair Park for the little ones. Ardagh Bluffs offers a superior location for families w/ access to 17 km of hiking trails, multiple schools & shopping and just over 1km to the closest HWY 400 ramp. This beautiful home will not disappoint! (id:1945)
powered by

Property Details
- Cooling: Central air conditioning
- Heating: Forced air, In Floor Heating, Natural gas
- Stories: 2
- Year Built: 1990
- Structure Type: House
- Exterior Features: Brick
- Architectural Style: 2 Level
Interior Features
- Basement: Finished, Full
- Appliances: Washer, Refrigerator, Hot Tub, Dishwasher, Stove, Dryer, Microwave, Central Vacuum - Roughed In, Hood Fan, Window Coverings, Garage door opener
- Living Area: 3272
- Bedrooms Total: 5
- Fireplaces Total: 2
- Bathrooms Partial: 2
- Above Grade Finished Area: 2242
- Below Grade Finished Area: 1030
- Above Grade Finished Area Units: square feet
- Below Grade Finished Area Units: square feet
- Above Grade Finished Area Source: Appraiser
- Below Grade Finished Area Source: Plans
Exterior & Lot Features
- Lot Features: Automatic Garage Door Opener
- Water Source: Municipal water
- Parking Total: 6
- Parking Features: Attached Garage
Location & Community
- Directions: Ardagh Rd or Patterson Rd to Mayfair Drive
- Common Interest: Freehold
- Subdivision Name: BA07 - Ardagh
- Community Features: Quiet Area
Utilities & Systems
- Sewer: Municipal sewage system
Tax & Legal Information
- Tax Annual Amount: 6103.9
- Zoning Description: RES
Room Dimensions

This listing content provided by REALTOR.ca has
been licensed by REALTOR®
members of The Canadian Real Estate Association
members of The Canadian Real Estate Association
Nearby Listings Stat
Active listings
24
Min Price
$724,900
Max Price
$2,999,999
Avg Price
$1,258,467
Days on Market
58 days
Sold listings
13
Min Sold Price
$839,000
Max Sold Price
$1,349,000
Avg Sold Price
$1,073,908
Days until Sold
41 days
















