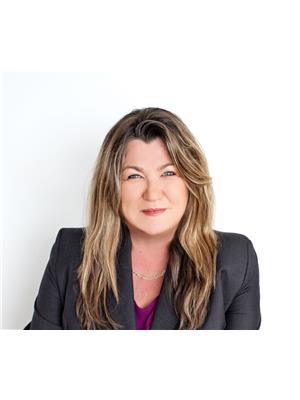54 Cityview Circle E, Barrie
- Bedrooms: 5
- Bathrooms: 4
- Type: Residential
Source: Public Records
Note: This property is not currently for sale or for rent on Ovlix.
We have found 6 Houses that closely match the specifications of the property located at 54 Cityview Circle E with distances ranging from 2 to 10 kilometers away. The prices for these similar properties vary between 1,175,000 and 1,649,900.
Nearby Places
Name
Type
Address
Distance
Best Sicilian Gourmet Pizza & Pasta
Bar
225 Ferndale Dr S #4
0.8 km
Mandarin Restaurant
Meal takeaway
28 Fairview Rd
1.6 km
Holiday Inn Barrie Hotel & Conference Centre
Restaurant
20 Fairview Rd
1.7 km
Furusato Japan Restaurant
Restaurant
10 Fairview Rd
1.8 km
Tim Hortons
Cafe
109 Mapleview Dr W
2.0 km
Sticky Fingers Bar & Grill
Restaurant
199 Essa Rd
2.0 km
Market Buffet And Grill
Restaurant
141 Mapleview Dr W
2.0 km
EAST SIDE MARIO'S RESTAURANT
Restaurant
Take Out & Delivery
2.0 km
Cora - Barrie
Restaurant
135 Mapleview Dr W
2.0 km
Jack Astor's Bar & Grill
Bar
70 Mapleview Dr W
2.0 km
Boston Pizza
Restaurant
481 Bryne Dr
2.2 km
Thai Bamboo Restaurant
Restaurant
61 King St
2.4 km
Property Details
- Cooling: Central air conditioning
- Heating: Forced air, Natural gas
- Stories: 2
- Structure Type: House
- Exterior Features: Brick, Brick Facing
Interior Features
- Basement: Finished, N/A
- Flooring: Hardwood, Laminate, Ceramic
- Bedrooms Total: 5
- Bathrooms Partial: 2
Exterior & Lot Features
- Water Source: Municipal water
- Parking Total: 6
- Parking Features: Attached Garage
- Lot Size Dimensions: 49.21 x 134.51 FT
Location & Community
- Directions: Essa Rd/Ferndale/Stroud
- Common Interest: Freehold
- Street Dir Suffix: East
Utilities & Systems
- Sewer: Sanitary sewer
Tax & Legal Information
- Tax Annual Amount: 7349.05
A Rare Opportunity To Acquire This Stunning Home In One Of Ardagh's Sought After Neigbourhoods. The Gorgeous Home Welcomes You Offering Extensive Landscaping and Upgrades Showcasing Superb Curb Appeal.You are Greeted with A WOW Feel of High Cathedral Ceiling As You Enter This Beautiful Home. A Dream Kitchen W Ample Cabinetry W Soft Closing Drawers & Doors, S/S Appliances. The Kitchen Door Leads you ToAppreciate All The Space & Privacy Of The Lot Has To Offer. The Airy 2nd Floor Has 4 Large B/R's W W/In Closets & 2 Full W/R's. Newly Finished Basement With A B/R, W/R, Large Living/Rec Room. Minutes Walk To Amenities, Bus Stop. A Turn Key Home Showcasing (Above Grade 3543 Sq Ft, Bsmt Area-1,795 Sq Ft - MPAC) Finished Space In A++ Location Within Ardagh Bluffs!!
Demographic Information
Neighbourhood Education
| Master's degree | 10 |
| Bachelor's degree | 65 |
| University / Above bachelor level | 10 |
| University / Below bachelor level | 10 |
| College | 80 |
| Degree in medicine | 10 |
| University degree at bachelor level or above | 95 |
Neighbourhood Marital Status Stat
| Married | 225 |
| Widowed | 15 |
| Divorced | 25 |
| Separated | 10 |
| Never married | 160 |
| Living common law | 45 |
| Married or living common law | 265 |
| Not married and not living common law | 215 |
Neighbourhood Construction Date
| 1981 to 1990 | 20 |
| 1991 to 2000 | 110 |
| 2001 to 2005 | 50 |
| 2006 to 2010 | 10 |
| 1960 or before | 10 |









