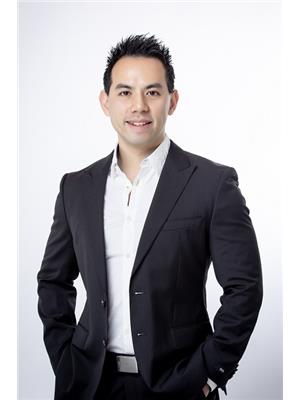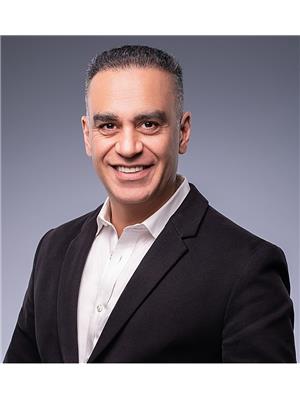116 18 Clark Avenue W, Vaughan
- Bedrooms: 2
- Bathrooms: 3
- Type: Townhouse
- Added: 28 days ago
- Updated: 20 days ago
- Last Checked: 12 days ago
Welcome to this sun-drenched 2 bedroom, 3 bathroom corner townhome, perfectly nestled in a peaceful, child-safe court. Gated complex with 24/7 security ~ You really can have it all in this townhome, condo convenience with the perks of a detached home. The main floor offers wrap-around windows, Canadian hardwood floors and a kitchen that is equipped with stainless steel appliances, breakfast area that opens to a patio - ideal for BBQ and relaxation. Vaulted Ceiling & Skylight on Upper Level. 2 Underground Parking Spots that Fits 3 cars. Pet & Children Friendly Community W/ Lots Of Visitor Parking! Two private children's play areas and direct access from the complex to Gallanough Park. Staircase with private gate access, leading directly to Yonge Street, conveniently located just to the right of the unit. Top Ranked Schools. Excellent Transit/Walk Score. Just steps away from shops, restaurants, VIVA and YRT bus service and the future subway station at Yonge and Clark.
powered by

Property Details
- Cooling: Central air conditioning
- Heating: Forced air, Natural gas
- Stories: 2
- Structure Type: Row / Townhouse
- Exterior Features: Brick
Interior Features
- Basement: Finished, N/A
- Appliances: Washer, Refrigerator, Dishwasher, Stove, Dryer
- Bedrooms Total: 2
- Bathrooms Partial: 1
Exterior & Lot Features
- Lot Features: Balcony
- Parking Total: 2
- Parking Features: Underground
- Building Features: Security/Concierge, Visitor Parking
Location & Community
- Directions: Yonge/Clark
- Common Interest: Condo/Strata
- Street Dir Suffix: West
- Community Features: Community Centre, Pet Restrictions
Property Management & Association
- Association Fee: 571.97
- Association Name: Central Park on Yonge 905-886-3855
- Association Fee Includes: Common Area Maintenance, Cable TV, Insurance, Parking
Tax & Legal Information
- Tax Annual Amount: 3490.51
- Zoning Description: Residential Condominium
Additional Features
- Security Features: Alarm system, Security guard, Monitored Alarm
This listing content provided by REALTOR.ca has
been licensed by REALTOR®
members of The Canadian Real Estate Association
members of The Canadian Real Estate Association















