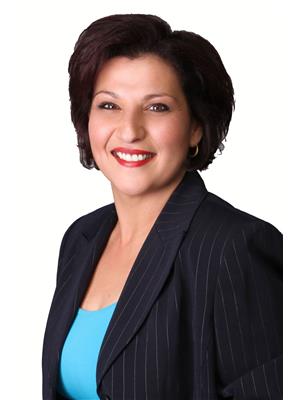1107 12 David Eyer Road, Richmond Hill
- Bedrooms: 2
- Bathrooms: 3
- Type: Townhouse
- Added: 20 days ago
- Updated: 20 days ago
- Last Checked: 5 hours ago
Client RemarksWelcome to your Brand New Home! Modern luxury living awaits at this beautiful 3-storey Boutque Townhome at the new Next Elgin Mills by Sequoia Grove! With this 2 bedroom, 3 bathroom boasts upgrades throughout, 1 parking space and a locker! Enjoy indoor/outdoor living on every level with 2 balconies plus a 364 sqft rooftop terrace that comes equipped with outdoor gas line for a BBQ hookup. Whether youre looking to enjoy a quick morning coffee off your primary bedroom, or entertain a dinner party, there is space indoors and outdoors! The open concept living area offers a spacious and cohesive flow with large windows, sleek floors, and 10ft ceilings. The upgraded kitchen boasts quartz counters with a waterfall centre island, backsplash, seamless cabinetry with LED under-cabinet lighting, and integrated appliances. The primary bedroom includes a personal ensuite complete with upgraded tiles, and private balcony. Convenient 2nd floor laundry with stacked front-loading washer and dryer.
powered by

Property DetailsKey information about 1107 12 David Eyer Road
- Cooling: Central air conditioning
- Heating: Forced air, Natural gas
- Stories: 3
- Structure Type: Row / Townhouse
- Exterior Features: Concrete
- Property Type: 3-storey Boutique Townhome
- Bedrooms: 2
- Bathrooms: 3
- Parking Space: 1
- Locker: true
Interior FeaturesDiscover the interior design and amenities
- Flooring: Sleek floors
- Bedrooms Total: 2
- Bathrooms Partial: 1
- Living Area: Open concept
- Windows: Large
- Ceiling Height: 10ft
- Kitchen: Countertops: Quartz with waterfall centre island, Backsplash: true, Cabinetry: Seamless with LED under-cabinet lighting, Appliances: Integrated
- Primary Bedroom: Ensuite: Personal with upgraded tiles, Private Balcony: true
- Laundry: Convenient 2nd floor with stacked front-loading washer and dryer
Exterior & Lot FeaturesLearn about the exterior and lot specifics of 1107 12 David Eyer Road
- Lot Features: In suite Laundry
- Parking Total: 1
- Parking Features: Underground
- Building Features: Storage - Locker
- Balconies: 2
- Rooftop Terrace: Size: 364 sqft, Gas Line: Outdoor BBQ hookup
Location & CommunityUnderstand the neighborhood and community
- Directions: Bayview and Elgin Mills
- Common Interest: Condo/Strata
- Community Features: Community Centre, Pet Restrictions
- Nearby Amenities: Costco, Starbucks, Grocers, Pharmacies, Fitness centers
- Schools: true
- Parks: true
- Transit Stops: true
- Nearby Locations: Hospital, Highway 404, Highway 407, Seneca College, Angus Glen Golf Club
Property Management & AssociationFind out management and association details
- Association Fee: 291.77
- Association Name: N/A
- Association Fee Includes: Common Area Maintenance, Insurance, Parking
Room Dimensions

This listing content provided by REALTOR.ca
has
been licensed by REALTOR®
members of The Canadian Real Estate Association
members of The Canadian Real Estate Association
Nearby Listings Stat
Active listings
26
Min Price
$679,900
Max Price
$2,999,000
Avg Price
$1,226,214
Days on Market
49 days
Sold listings
18
Min Sold Price
$700,000
Max Sold Price
$1,859,000
Avg Sold Price
$1,188,399
Days until Sold
62 days
Nearby Places
Additional Information about 1107 12 David Eyer Road












































