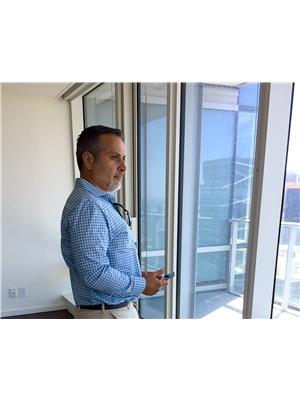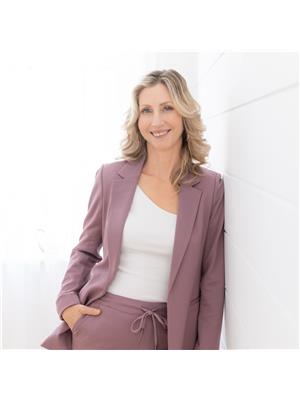814 711 Rossland Road E, Whitby
- Bedrooms: 1
- Bathrooms: 1
- Type: Apartment
- Added: 92 days ago
- Updated: 36 days ago
- Last Checked: 3 hours ago
Welcome to the Walldorf! Tastefully renovated & updated 1 Bedroom and Den condo. Renovated Kitchen w light Maple cabinets, & pot lights, open to the living room, for an inclusive feel. Solarium has been converted to a dining area, for an expansive, open concept living area. The Den is used an an office, but could be used as a second bedroom. Ensuite laundry. Preferred East view. Quiet non-smoking building, that offers a fitness centre, billiards/games room, party room, secure bike storage and a car wash! Plus on-site Superintendent! Convenient Whitby location...walking distance to shopping, Library, and the Whitby Rec Centre. Great access to GO/407/401, plus local and express bus service. Nearby plazas, restaurants, Tim Hortons, pharmacy, and more!
powered by

Property DetailsKey information about 814 711 Rossland Road E
- Cooling: Central air conditioning
- Heating: Baseboard heaters, Natural gas
- Structure Type: Apartment
- Exterior Features: Brick
Interior FeaturesDiscover the interior design and amenities
- Flooring: Hardwood
- Appliances: Washer, Refrigerator, Dishwasher, Stove, Dryer, Window Coverings
- Bedrooms Total: 1
Exterior & Lot FeaturesLearn about the exterior and lot specifics of 814 711 Rossland Road E
- Parking Total: 2
- Parking Features: Underground
- Building Features: Storage - Locker, Car Wash, Exercise Centre, Recreation Centre, Party Room, Visitor Parking
Location & CommunityUnderstand the neighborhood and community
- Directions: Garden/Rossland
- Common Interest: Condo/Strata
- Street Dir Suffix: East
- Community Features: Pet Restrictions
Property Management & AssociationFind out management and association details
- Association Fee: 770.53
- Association Name: Mccall Wynne Property Mgmt.
- Association Fee Includes: Common Area Maintenance, Heat, Water, Insurance, Parking
Tax & Legal InformationGet tax and legal details applicable to 814 711 Rossland Road E
- Tax Annual Amount: 2386.8
Room Dimensions

This listing content provided by REALTOR.ca
has
been licensed by REALTOR®
members of The Canadian Real Estate Association
members of The Canadian Real Estate Association
Nearby Listings Stat
Active listings
5
Min Price
$479,000
Max Price
$2,500,000
Avg Price
$906,160
Days on Market
72 days
Sold listings
2
Min Sold Price
$579,900
Max Sold Price
$600,000
Avg Sold Price
$589,950
Days until Sold
6 days


















































