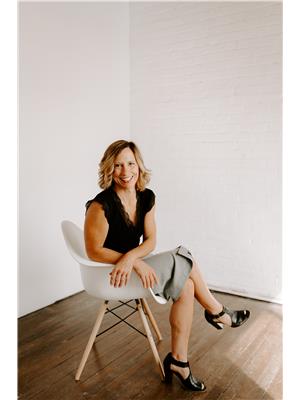121 Weaver Dr Nw, Edmonton
- Bedrooms: 4
- Bathrooms: 3
- Living area: 269 square meters
- Type: Residential
- Added: 140 days ago
- Updated: 15 days ago
- Last Checked: 5 hours ago
Trifecta! Backing onto Wedgewood ravine in a perfect cul-de-sac with a huge pie lot, this home is in a wonderful location. Some much upside. Original owners have lovingly maintained this ideal family home. Formal Living/Dining room with vaulted ceilings. Kitchen features large island, double oven, lots of cupboard space, breakfast nook can accommodate large table. Family room has f/P and is open to kitchen area. Main floor den. 4 large bedrooms up, that includes master bedroom with a 5pce ensuite and huge walk in closet. Furnace and roof have been upgraded. Yard has many fruit trees and garden which is meticulous! Triple Garage... What are you waiting for. (id:1945)
powered by

Property DetailsKey information about 121 Weaver Dr Nw
Interior FeaturesDiscover the interior design and amenities
Exterior & Lot FeaturesLearn about the exterior and lot specifics of 121 Weaver Dr Nw
Location & CommunityUnderstand the neighborhood and community
Tax & Legal InformationGet tax and legal details applicable to 121 Weaver Dr Nw
Room Dimensions

This listing content provided by REALTOR.ca
has
been licensed by REALTOR®
members of The Canadian Real Estate Association
members of The Canadian Real Estate Association
Nearby Listings Stat
Active listings
76
Min Price
$334,900
Max Price
$2,399,000
Avg Price
$594,979
Days on Market
53 days
Sold listings
25
Min Sold Price
$295,000
Max Sold Price
$1,075,000
Avg Sold Price
$538,539
Days until Sold
45 days
Nearby Places
Additional Information about 121 Weaver Dr Nw














