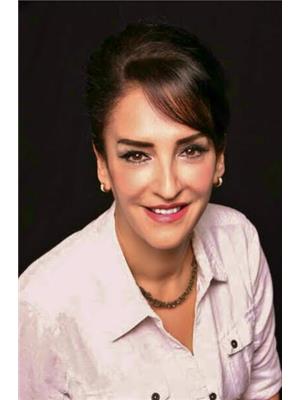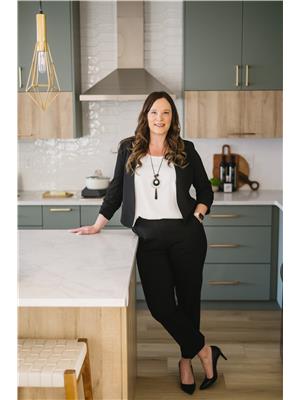13511 111 St Nw, Edmonton
- Bedrooms: 5
- Bathrooms: 2
- Living area: 100 square meters
- Type: Residential
- Added: 3 days ago
- Updated: 3 days ago
- Last Checked: 23 minutes ago
Artisan RENOVATED Bungalow! NEW windows, shingles & painted concrete surfaces make the curb appeal POP! Entry, kitchen & dining room boast 12x24 high-end TILE flooring. New HARDWOOD floors in the BRIGHT living room are a luxurious touch; keep WARM w/ the electric FIREPLACE. Cook in the NEW MODERN kitchen w/ SOFT CLOSE cabinets, QUARTZ counters, STAINLESS appliances, & washer/dryer for ultimate convenience! RELAX in the refurbished SPA like bathroom complete w/ a SOAKER TUB, tiled tub surround & QUARTZ covered vanity. The THREE bedrooms up are family friendly & redone. A SEPARATE entry leads to the BASE-MINT! It's finished w/ a gorgeous new SECOND KITCHEN, 2 large bedrooms, an ample 3 piece bathroom, MASSIVE family room, laundry area, plumbing & electrical upgrades will impress discerning tastes. Outside you can enjoy a fully FENCED yard, expansive 2 TIERED DECK for morning coffee or BBQ's, PATIO area, a firepit area & a large DOUBLE DETACHED GARAGE to keep your cars cozy! See it, you will LOVE this home! (id:1945)
powered by

Property Details
- Heating: Forced air
- Stories: 1
- Year Built: 1961
- Structure Type: House
- Architectural Style: Bungalow
Interior Features
- Basement: Finished, Full
- Appliances: Refrigerator, Dishwasher, Dryer, Hood Fan, Two stoves, Window Coverings, Two Washers
- Living Area: 100
- Bedrooms Total: 5
- Fireplaces Total: 1
- Fireplace Features: Electric, Corner
Exterior & Lot Features
- Lot Features: Lane
- Lot Size Units: square meters
- Parking Total: 4
- Parking Features: Detached Garage
- Lot Size Dimensions: 557.17
Location & Community
- Common Interest: Freehold
- Community Features: Public Swimming Pool
Tax & Legal Information
- Parcel Number: 6305106
Room Dimensions

This listing content provided by REALTOR.ca has
been licensed by REALTOR®
members of The Canadian Real Estate Association
members of The Canadian Real Estate Association















