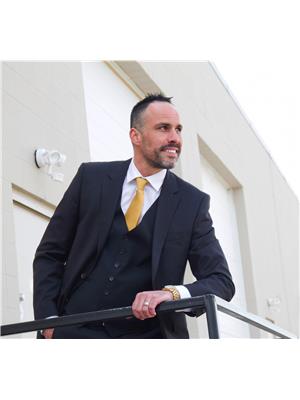7907 79 St Nw, Edmonton
- Bedrooms: 5
- Bathrooms: 2
- Living area: 99.93 square meters
- Type: Duplex
- Added: 51 days ago
- Updated: 12 days ago
- Last Checked: 23 hours ago
TURN KEY UP AND DOWN DUPLEX!! Located a couple blocks from the new LRT line and Whyte Avenue in the heart of King Edward. Bright & Spacious raised bungalow with upper 3 bedroom, 4pc bath, newer laminate flooring, upgraded bathroom, lovely open newer kitchen with an island, designer back splash, stainless steel appliances, large dining room and spacious living room. A very modern feel to this home yet they have still preserved the character of the home. The basement has 2 bedrooms with separate entrance, newer kitchen, upgraded 3 pc bath, laminate and tile flooring. Large laundry room and storage room. Upgrades include/ 2 newer furnaces, 2 new power meters, newer hot water tank, 2 newer electrical panels for main & basement, newer roof and newer vinyl windows on main floor. Double detached garage. Great location close to the U of A, NAIT, downtown and Millcreek Ravine. (id:1945)
powered by

Property Details
- Heating: Forced air
- Stories: 1
- Year Built: 1957
- Structure Type: Duplex
- Architectural Style: Raised bungalow
Interior Features
- Basement: Finished, Full
- Appliances: Washer, Refrigerator, Dishwasher, Dryer, Microwave Range Hood Combo, Two stoves, Window Coverings, Garage door opener, Garage door opener remote(s)
- Living Area: 99.93
- Bedrooms Total: 5
Exterior & Lot Features
- Lot Features: Lane, No Smoking Home
- Lot Size Units: square meters
- Parking Total: 5
- Parking Features: Detached Garage, Rear
- Lot Size Dimensions: 399.37
Location & Community
- Common Interest: Freehold
Tax & Legal Information
- Parcel Number: ZZ999999999
Room Dimensions
This listing content provided by REALTOR.ca has
been licensed by REALTOR®
members of The Canadian Real Estate Association
members of The Canadian Real Estate Association
















