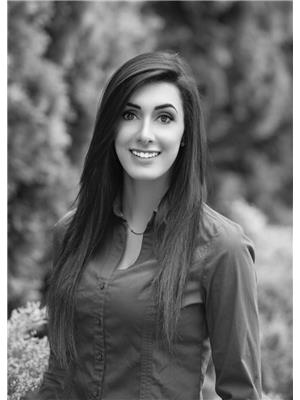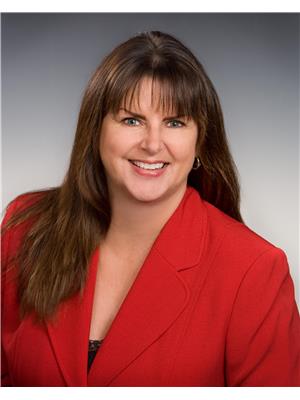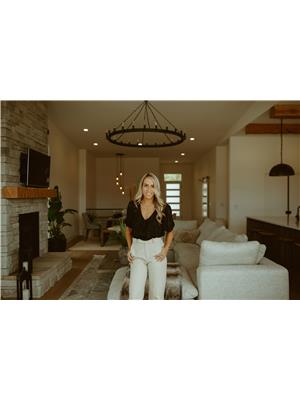3999 Skaha Lake Road W Unit 46, Penticton
- Bedrooms: 3
- Bathrooms: 2
- Living area: 1155 square feet
- Type: Mobile
- Added: 11 days ago
- Updated: 11 days ago
- Last Checked: 10 days ago
PRICED BELOW ASSESSMENT! NO AGE RESTRICTIONS and PET FRIENDLY! This 3 bed, 2 FULL bath doublewide located in Sun Leisure is walking distance to parks, beaches, and shopping. Upgrades include: new drywall, paint, bathtub in ensuite, kitchen appliances, and landscaping. Lots of natural light in the OPEN CONCEPT living/dining area that leads to the kitchen. There's a flex space that can be used as a formal dining space, office, or living room that leads off to the covered patio area. There's an appointed laundry space with its own exit to the outside that connects to the 4 pce bathroom. Main bedroom has its own PRIVATE 4 pce bathroom and ample closet space. Nicely landscaped in the front and back and DOUBLE carport. New electrical updated/completed in 2024. By appointment only. Measurements approx only - buyer to verify if important. (id:1945)
powered by

Property DetailsKey information about 3999 Skaha Lake Road W Unit 46
Interior FeaturesDiscover the interior design and amenities
Exterior & Lot FeaturesLearn about the exterior and lot specifics of 3999 Skaha Lake Road W Unit 46
Location & CommunityUnderstand the neighborhood and community
Property Management & AssociationFind out management and association details
Utilities & SystemsReview utilities and system installations
Tax & Legal InformationGet tax and legal details applicable to 3999 Skaha Lake Road W Unit 46
Additional FeaturesExplore extra features and benefits
Room Dimensions

This listing content provided by REALTOR.ca
has
been licensed by REALTOR®
members of The Canadian Real Estate Association
members of The Canadian Real Estate Association
Nearby Listings Stat
Active listings
94
Min Price
$149,900
Max Price
$1,100,000
Avg Price
$545,365
Days on Market
235 days
Sold listings
29
Min Sold Price
$225,000
Max Sold Price
$1,150,000
Avg Sold Price
$511,172
Days until Sold
127 days














