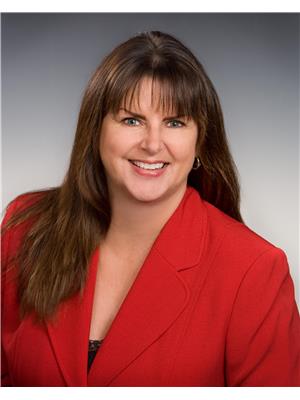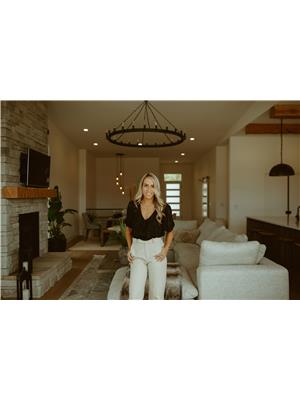98 Okanagan Avenue E Unit 63, Penticton
- Bedrooms: 2
- Bathrooms: 2
- Living area: 853 square feet
- Type: Mobile
- Added: 43 days ago
- Updated: 37 days ago
- Last Checked: 9 hours ago
Welcome to the Pines Mobile Home Park located at 63-98 Okanagan Avenue East, Penticton, BC. This 2 bedroom 1 ½ bathroom home has great views of the West mountains and a grass yard, gardens and an insulated shed that has electrical and a wall a/c unit. Windows have been updated. Bring your decorating ideas and make this manufactured house your forever home. Call today $125,000.00 (id:1945)
powered by

Property DetailsKey information about 98 Okanagan Avenue E Unit 63
Interior FeaturesDiscover the interior design and amenities
Exterior & Lot FeaturesLearn about the exterior and lot specifics of 98 Okanagan Avenue E Unit 63
Location & CommunityUnderstand the neighborhood and community
Property Management & AssociationFind out management and association details
Utilities & SystemsReview utilities and system installations
Tax & Legal InformationGet tax and legal details applicable to 98 Okanagan Avenue E Unit 63
Room Dimensions

This listing content provided by REALTOR.ca
has
been licensed by REALTOR®
members of The Canadian Real Estate Association
members of The Canadian Real Estate Association
Nearby Listings Stat
Active listings
156
Min Price
$125,000
Max Price
$1,800,000
Avg Price
$569,337
Days on Market
175 days
Sold listings
53
Min Sold Price
$225,000
Max Sold Price
$1,290,000
Avg Sold Price
$574,351
Days until Sold
112 days
















