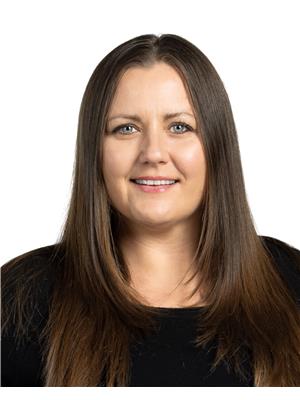35 Coupland Crescent, Meadow Lake
- Bedrooms: 4
- Bathrooms: 3
- Living area: 1195 square feet
- Type: Residential
- Added: 162 days ago
- Updated: 34 days ago
- Last Checked: 16 hours ago
Tastefully renovated 4-level split, situated in a family friendly location, close to schools, Lion’s Park, and the mall. 2018 was a huge year for this property as there were many updates including siding, all windows and exterior doors, all bathrooms, all appliances, as well as the basement being completed. The furnace and water heater were replaced in 2023. This home is sure to impress you from the moment you walk up the driveway as pride of ownership is seen throughout. For more information about this great property, contact your favourite Realtor. (id:1945)
powered by

Show
More Details and Features
Property DetailsKey information about 35 Coupland Crescent
- Cooling: Central air conditioning
- Heating: Forced air, Natural gas
- Year Built: 1992
- Structure Type: House
Interior FeaturesDiscover the interior design and amenities
- Basement: Finished, Full
- Appliances: Washer, Refrigerator, Dishwasher, Stove, Dryer, Hood Fan, Storage Shed, Window Coverings, Garage door opener remote(s)
- Living Area: 1195
- Bedrooms Total: 4
Exterior & Lot FeaturesLearn about the exterior and lot specifics of 35 Coupland Crescent
- Lot Features: Treed, Lane, Rectangular, Double width or more driveway
- Lot Size Units: acres
- Parking Features: Attached Garage, Parking Pad, Parking Space(s), RV, Heated Garage
- Lot Size Dimensions: 0.17
Location & CommunityUnderstand the neighborhood and community
- Common Interest: Freehold
Tax & Legal InformationGet tax and legal details applicable to 35 Coupland Crescent
- Tax Year: 2023
- Tax Annual Amount: 3652
Room Dimensions

This listing content provided by REALTOR.ca
has
been licensed by REALTOR®
members of The Canadian Real Estate Association
members of The Canadian Real Estate Association
Nearby Listings Stat
Active listings
14
Min Price
$279,000
Max Price
$649,000
Avg Price
$383,700
Days on Market
118 days
Sold listings
2
Min Sold Price
$315,000
Max Sold Price
$399,000
Avg Sold Price
$357,000
Days until Sold
105 days
Additional Information about 35 Coupland Crescent















































