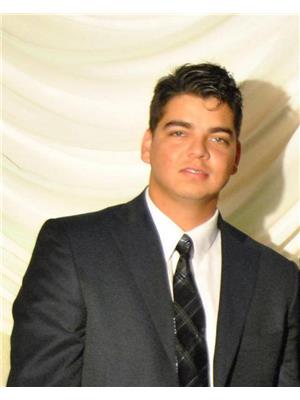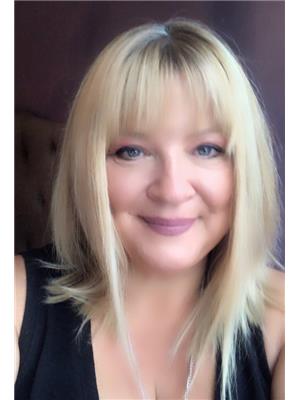55301 Rge Rd 250, Rural Sturgeon County
- Bedrooms: 4
- Bathrooms: 5
- Living area: 331.97 square meters
- Type: Residential
- Added: 42 days ago
- Updated: 29 days ago
- Last Checked: 5 hours ago
A gated driveway opens to your own little FARM nestled on 3 PRIVATE ACRES. The home has a 2-storey foyer w/ access to the formal living room & the home office. A large kitchen w/ eating bar island, GAS STOVE & a walk in pantry. The dining nook has garden doors to the east facing deck. The family room has a large gas f/p. A renovated (2019) 4pce bath completes the main floor. The 2nd level has 4 large bedrooms. The primary bedroom has a WALK IN CLOSET, a 4pce en suite & access to a massive east-facing balcony. 2 of the guest bedrooms have their own 2PCE ENSUITES. A renovated 4pce bath is handy for the 4th bedroom. There is a 2nd floor SUITE area that has an eat in kitchen, massive family room & a 2nd staircase to the garage below. The 2nd floor has laundry facilities. The partially finished basement has a 2nd laundry room, rec room & mech room! Finished w/ a TRIPLE ATTACHED HEATED GARAGE (25'4 x 38'6), large 3 bay 2110 sqft SHOP (2 bays are HEATED), BARN & a chicken coop! (id:1945)
powered by

Property Details
- Heating: Forced air
- Stories: 2
- Year Built: 1978
- Structure Type: House
Interior Features
- Basement: Partially finished, Full
- Appliances: Refrigerator, Gas stove(s), Dishwasher, Stove, Dryer, Freezer, Hood Fan, Window Coverings, Garage door opener, Garage door opener remote(s)
- Living Area: 331.97
- Bedrooms Total: 4
- Fireplaces Total: 1
- Bathrooms Partial: 2
- Fireplace Features: Gas, Unknown
Exterior & Lot Features
- Lot Features: See remarks
- Lot Size Units: acres
- Parking Features: Attached Garage
- Lot Size Dimensions: 3.01
Tax & Legal Information
- Parcel Number: ZZ999999999
Room Dimensions
This listing content provided by REALTOR.ca has
been licensed by REALTOR®
members of The Canadian Real Estate Association
members of The Canadian Real Estate Association















