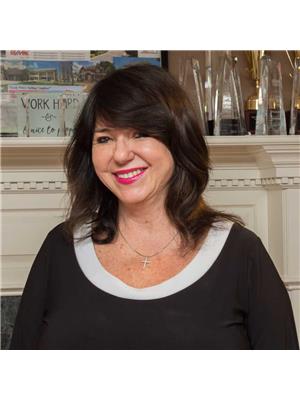1 Kenneth Ross Bend, East Gwillimbury
- Bedrooms: 5
- Bathrooms: 4
- Type: Residential
- Added: 24 days ago
- Updated: 5 days ago
- Last Checked: 4 hours ago
Welcome to 1 Kenneth Ross Bend! Beautiful Double Car Garage Corner lot with 5 Bed+4 Baths located in the prestigious community of Sharon Village. Approx. 3525 Sqft above ground, Bright & Spacious W/Plenty Natural Lights Flows Freely Thru The Large Windows. 9' ceilings on main & 2nd floor. Upgrades throughout the home such as Tiles on main, oak stairs & Iron Pickets, 42"" wide front main entry door, Hardwood Floor on main. Modern open concept Kitchen W/Quartz Counter-tops, S/S Appliances, Backsplash, Big Island. Big Primary Bdrm Has 5Pc Ensuite W/ His & Her W/I Closets, 2 Bedrooms With Semi-Ensuite.The Sought After Neighbourhood Of Sharon Village Offers Proximity To Essential Amenities, Including Upper Canada Shopping Mall, Costco, Golf Club, Banks, Restaurants, Mins To Newly Built Public Schools, Catholic School and Park,Hwy 404, Go Station, Walking Trails and Natural Reserves Around. Good For Home Office & Easy Transit To DT Toronto. Must See One of a Kind Home!
powered by

Property DetailsKey information about 1 Kenneth Ross Bend
Interior FeaturesDiscover the interior design and amenities
Exterior & Lot FeaturesLearn about the exterior and lot specifics of 1 Kenneth Ross Bend
Location & CommunityUnderstand the neighborhood and community
Utilities & SystemsReview utilities and system installations
Tax & Legal InformationGet tax and legal details applicable to 1 Kenneth Ross Bend
Room Dimensions

This listing content provided by REALTOR.ca
has
been licensed by REALTOR®
members of The Canadian Real Estate Association
members of The Canadian Real Estate Association
Nearby Listings Stat
Active listings
15
Min Price
$1,329,900
Max Price
$1,898,000
Avg Price
$1,649,786
Days on Market
51 days
Sold listings
7
Min Sold Price
$1,148,800
Max Sold Price
$2,384,999
Avg Sold Price
$1,702,214
Days until Sold
55 days
Nearby Places
Additional Information about 1 Kenneth Ross Bend













