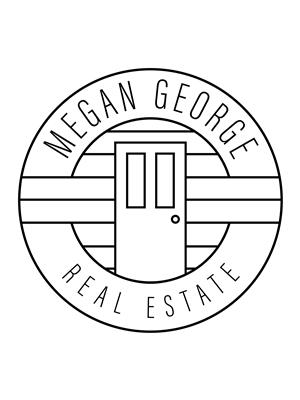12 Ocean View Drive, Normans Cove
- Bedrooms: 5
- Bathrooms: 3
- Living area: 3204 square feet
- Type: Residential
- Added: 138 days ago
- Updated: 80 days ago
- Last Checked: 19 hours ago
Welcome to your dream home! This stunning 5-bedroom, 2.5-bathroom custom-built two-story house offers the perfect blend of luxury, comfort, and functionality, all set in the serene surroundings of Norman's Cove, just over an hour from St. John's. Each bedroom is generously sized, providing ample space for relaxation and personalization. The primary suite is especially impressive, offering a massive retreat for homeowners with is large walk-in closet and ensuite. The main level features a well-thought-out layout, including a welcoming foyer, an additional side porch, a half bath, a cozy family room, a spacious living room, and an eat-in kitchen with access to the back deck. The back deck is ideal for outdoor entertaining, complete with a pool for summer fun. The property sits on over 1.5 acres of land, providing plenty of space for outdoor activities and gardening. Both an attached and a detached garage are included. The detached garage measures 28x36 with over 12' ceilings and an additional upstairs loft area, fully wired for your convenience. This beautiful home offers the perfect blend of rural tranquility and modern convenience. Don't miss the opportunity to make this stunning property your own! (id:1945)
powered by

Property DetailsKey information about 12 Ocean View Drive
Interior FeaturesDiscover the interior design and amenities
Exterior & Lot FeaturesLearn about the exterior and lot specifics of 12 Ocean View Drive
Location & CommunityUnderstand the neighborhood and community
Utilities & SystemsReview utilities and system installations
Tax & Legal InformationGet tax and legal details applicable to 12 Ocean View Drive
Room Dimensions

This listing content provided by REALTOR.ca
has
been licensed by REALTOR®
members of The Canadian Real Estate Association
members of The Canadian Real Estate Association
Nearby Listings Stat
Active listings
1
Min Price
$509,000
Max Price
$509,000
Avg Price
$509,000
Days on Market
138 days
Sold listings
0
Min Sold Price
$0
Max Sold Price
$0
Avg Sold Price
$0
Days until Sold
days
Nearby Places
Additional Information about 12 Ocean View Drive







