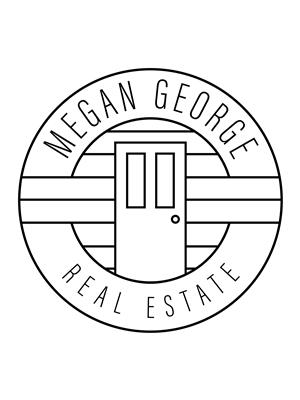12 Ocean View Drive, Norman S Cove
- Bedrooms: 5
- Bathrooms: 3
- Living area: 3204 square feet
- Type: Residential
- Added: 123 days ago
- Updated: 66 days ago
- Last Checked: 10 days ago
Welcome to your dream home! This stunning 5-bedroom, 2.5-bathroom custom-built two-story house offers the perfect blend of luxury, comfort, and functionality, all set in the serene surroundings of Norman's Cove, just over an hour from St. John's. Each bedroom is generously sized, providing ample space for relaxation and personalization. The primary suite is especially impressive, offering a massive retreat for homeowners with is large walk-in closet and ensuite. The main level features a well-thought-out layout, including a welcoming foyer, an additional side porch, a half bath, a cozy family room, a spacious living room, and an eat-in kitchen with access to the back deck. The back deck is ideal for outdoor entertaining, complete with a pool for summer fun. The property sits on over 1.5 acres of land, providing plenty of space for outdoor activities and gardening. Both an attached and a detached garage are included. The detached garage measures 28x36 with over 12' ceilings and an additional upstairs loft area, fully wired for your convenience. This beautiful home offers the perfect blend of rural tranquility and modern convenience. Don't miss the opportunity to make this stunning property your own! (id:1945)
powered by

Property Details
- Heating: Electric
- Stories: 2
- Year Built: 2013
- Structure Type: House
- Exterior Features: Vinyl siding
- Foundation Details: Concrete
- Architectural Style: 2 Level
Interior Features
- Flooring: Hardwood, Laminate, Carpeted, Ceramic Tile, Mixed Flooring
- Appliances: Refrigerator, Microwave
- Living Area: 3204
- Bedrooms Total: 5
- Bathrooms Partial: 1
Exterior & Lot Features
- Water Source: Municipal water
- Pool Features: Above ground pool
- Parking Features: Detached Garage
- Lot Size Dimensions: 1.8 Acre
Location & Community
- Common Interest: Freehold
Utilities & Systems
- Sewer: Septic tank
Tax & Legal Information
- Tax Annual Amount: 1143
- Zoning Description: Res
Room Dimensions

This listing content provided by REALTOR.ca has
been licensed by REALTOR®
members of The Canadian Real Estate Association
members of The Canadian Real Estate Association






