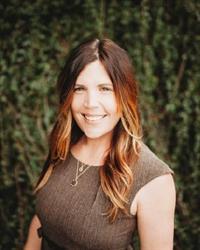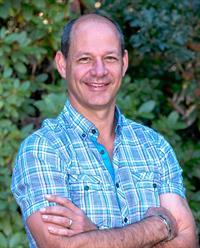761 Coronation Ave, Duncan
- Bedrooms: 3
- Bathrooms: 3
- Living area: 2839 square feet
- Type: Residential
- Added: 68 days ago
- Updated: 16 days ago
- Last Checked: 11 hours ago
Discover this charming property just outside town, ideal for families needing extra room and offering both space and convenience. Inside, you'll find a spacious family room, living room, and recreation room—perfect for everyday living and entertaining. A detached studio offers endless versatility, serving as an office, games room, media room, man cave, fitness studio, and more—the possibilities are truly limitless. With 3 bedrooms and 3 bathrooms, this home is perfectly suited for accommodating family needs. Outside, a low-maintenance yard with privacy hedges and a dedicated garden area invites outdoor enjoyment. Combining town accessibility with the tranquility of a private retreat, this property provides a seamless blend of comfort and practicality for varied lifestyles. (id:1945)
powered by

Property Details
- Cooling: Wall unit, Air Conditioned
- Heating: Heat Pump, Baseboard heaters, Electric
- Year Built: 1987
- Structure Type: House
Interior Features
- Living Area: 2839
- Bedrooms Total: 3
- Fireplaces Total: 1
- Above Grade Finished Area: 2438
- Above Grade Finished Area Units: square feet
Exterior & Lot Features
- View: Mountain view
- Lot Features: Central location, Southern exposure, Corner Site, Other
- Lot Size Units: square feet
- Parking Total: 3
- Lot Size Dimensions: 8296
Location & Community
- Common Interest: Freehold
Tax & Legal Information
- Zoning: Residential
- Parcel Number: 005-489-598
- Tax Annual Amount: 4604.19
Room Dimensions
This listing content provided by REALTOR.ca has
been licensed by REALTOR®
members of The Canadian Real Estate Association
members of The Canadian Real Estate Association

















