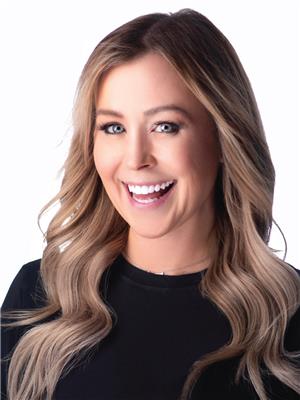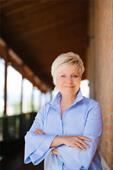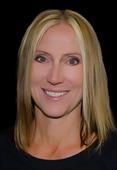10325 Long Road, Lake Country
- Bedrooms: 4
- Bathrooms: 3
- Living area: 2775 square feet
- Type: Residential
- Added: 29 days ago
- Updated: 28 days ago
- Last Checked: 5 hours ago
Welcome to this stunning custom-built 2021 walkout rancher in the prestigious Lakestone community. Nestled against a serene forest and pond backdrop, this modern farmhouse offers 2,775 sq. ft. of luxurious living space. With 4 bedrooms, 3 bathrooms, and 2 spacious living areas, this home is perfect for both entertaining and relaxation. The open-concept design features a show-stopping kitchen that won Kitchen of the Year and an oversized Fireplace. Proudly built by Lux Quality Homes, the home boasts thoughtful touches such as a a sleek glass wine wall and a wet bar in the lower level rec room, dual-zone temperature control system, high-end water filtration, and a double-car garage equipped with electric car charging and a convenient dog bath. Step outside to a backyard oasis complete with a saltwater hot tub and cozy campfire area, ideal for enjoying the peaceful natural surroundings and star gazing. Located close to top-rated schools, shopping, wineries, and orchards, Lakestone offers an unparalleled lifestyle. Enjoy access to two world-class amenity centers featuring pools, hot tubs, exercise facilities, Pickle Ball/sports courts, beach access, and 25 km of hiking and biking trails. This home truly has it all—luxury, comfort, and a connection to nature. (id:1945)
powered by

Property DetailsKey information about 10325 Long Road
- Roof: Asphalt shingle, Unknown
- Cooling: Central air conditioning
- Heating: Forced air, Other
- Stories: 2
- Year Built: 2021
- Structure Type: House
- Exterior Features: Wood, Stone, Composite Siding
Interior FeaturesDiscover the interior design and amenities
- Appliances: Washer, Refrigerator, Water purifier, Range - Gas, Dishwasher, Wine Fridge, Dryer, Hood Fan, Hot Water Instant
- Living Area: 2775
- Bedrooms Total: 4
Exterior & Lot FeaturesLearn about the exterior and lot specifics of 10325 Long Road
- View: Mountain view, Valley view
- Lot Features: Balcony
- Water Source: Municipal water
- Lot Size Units: acres
- Parking Total: 4
- Parking Features: Attached Garage
- Lot Size Dimensions: 0.14
Location & CommunityUnderstand the neighborhood and community
- Common Interest: Freehold
- Community Features: Family Oriented, Pets Allowed, Rentals Allowed
Utilities & SystemsReview utilities and system installations
- Sewer: Municipal sewage system
Tax & Legal InformationGet tax and legal details applicable to 10325 Long Road
- Zoning: Unknown
- Parcel Number: 030-778-301
- Tax Annual Amount: 7397
Additional FeaturesExplore extra features and benefits
- Security Features: Controlled entry, Smoke Detector Only
Room Dimensions

This listing content provided by REALTOR.ca
has
been licensed by REALTOR®
members of The Canadian Real Estate Association
members of The Canadian Real Estate Association
Nearby Listings Stat
Active listings
27
Min Price
$569,000
Max Price
$3,199,900
Avg Price
$1,260,044
Days on Market
80 days
Sold listings
10
Min Sold Price
$598,000
Max Sold Price
$1,999,900
Avg Sold Price
$1,107,459
Days until Sold
86 days
Nearby Places
Additional Information about 10325 Long Road






































































