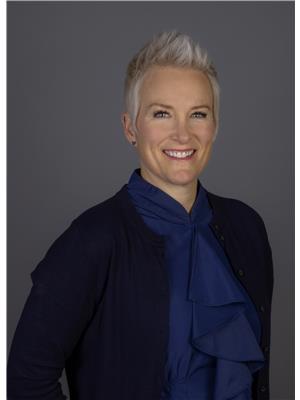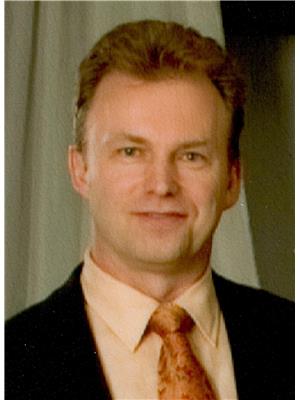6917 Strom Ln Nw, Edmonton
- Bedrooms: 4
- Bathrooms: 3
- Living area: 134.6 square meters
- Type: Residential
- Added: 65 days ago
- Updated: 25 days ago
- Last Checked: 10 hours ago
GREAT NEW PRICE! SITUATED IN THE DESIRABLE AND HIGHLY SOUGHT AFTER SOUTH TERWILLEGAR NEIGHBOURHOOD THIS CUSTOM BUILT BI-LEVEL IS A MUST SEE! Offering over 2500 sq ft of comfortable living space, high-vaulted ceilings and a contemporary kitchen with stainless appliances, pantry and bright skylight. An open dining nook and spacious living room with gas fireplace and maple hardwood floors are perfect for entertaining. A finished, raised deck and beautifully landscaped fenced backyard and Newer Covered Hot-Tub. The main level also offers 2 bedrooms along with a 4 piece bath and stairs up to the large master suite. The master bedroom is on its own floor with generous walk in closet and large bath with separate soaker tub. The lower level is bright with large windows and is completely finished with surround sound wiring, a bedroom and full bath and SAUNA. This unique design offers a walk up from the rear basement to the main level right to the exterior! Also Featuring A New Air-Conditioner. (id:1945)
powered by

Property DetailsKey information about 6917 Strom Ln Nw
Interior FeaturesDiscover the interior design and amenities
Exterior & Lot FeaturesLearn about the exterior and lot specifics of 6917 Strom Ln Nw
Location & CommunityUnderstand the neighborhood and community
Tax & Legal InformationGet tax and legal details applicable to 6917 Strom Ln Nw
Additional FeaturesExplore extra features and benefits
Room Dimensions

This listing content provided by REALTOR.ca
has
been licensed by REALTOR®
members of The Canadian Real Estate Association
members of The Canadian Real Estate Association
Nearby Listings Stat
Active listings
64
Min Price
$265,000
Max Price
$1,400,000
Avg Price
$598,930
Days on Market
45 days
Sold listings
38
Min Sold Price
$299,000
Max Sold Price
$1,899,900
Avg Sold Price
$575,363
Days until Sold
43 days
Nearby Places
Additional Information about 6917 Strom Ln Nw
















