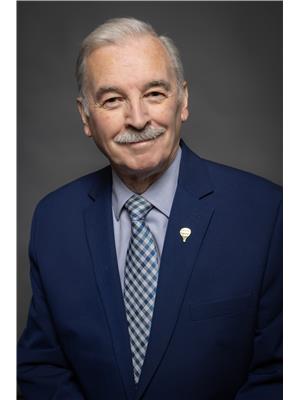592 Old Broad Cove Road, Portugal Cove St Phillips
- Bedrooms: 4
- Bathrooms: 3
- Living area: 3100 square feet
- Type: Residential
- Added: 41 days ago
- Updated: 7 hours ago
- Last Checked: 6 hours ago
This Beautiful 4 bedrooms, 3 bath fully developed bungalow sitting on a ½ acre lot, shows pride of ownership and includes an abundance of natural light. Attached garage, in addition to a sought after 20x24 wired, detached garage with driveway access to conveniently store all your toys. Extra vacant, treed land extends beyond the attached garage with the potential future development. The quality and attention to detail is evident throughout both levels of this home with storage galore. The main living area features 12 ft vaulted ceilings, hardwood, custom propane fireplace, open concept eat-in kitchen, and dual head mini split. The designated formal dining room is ideal for intimate dinners or could easily function as a main floor home office with the added privacy of French pocket doors. The main floor also includes a very spacious primary bedroom with ensuite, corner jacuzzi and walk in closet. An additional bedroom and 3-piece full bath complete the main floor. The covered deck off the kitchen is ideal to enjoy morning coffee. Downstairs, the walk out basement allows for easy access to the beautiful treed back yard, large bedroom with walk-in closet and built in storage, a 3rd full bath, family room with wet bar. It doesn't stop there - large storage room, laundry, home office (which is an approved 4th bedroom), and home gym. Downstairs is the ideal space to relax or a comfortable space with privacy for teenagers or in-laws. The property is situated on fully landscape lot, paved driveway with parking for 6+ vehicles, and covered front veranda. The home is on a bus route to Beachy Cove Elementary, Brookside Intermediate school and future high school planned for 2026. The added convenience of a 5-minute commute to the TCH, and less than 10 minutes to St. John’s International Airport along scenic Winsor Lake makes this home the ideal location. (id:1945)
powered by

Property Details
- Cooling: Air exchanger
- Heating: Electric, Propane
- Stories: 1
- Year Built: 2009
- Structure Type: House
- Exterior Features: Vinyl siding
- Foundation Details: Poured Concrete
- Architectural Style: Bungalow
Interior Features
- Flooring: Hardwood, Laminate, Ceramic Tile
- Appliances: Refrigerator, Whirlpool, Dishwasher, Stove, Microwave
- Living Area: 3100
- Bedrooms Total: 4
- Fireplaces Total: 1
- Fireplace Features: Insert, Propane
Exterior & Lot Features
- Parking Features: Attached Garage, Detached Garage
- Lot Size Dimensions: 1/2 acre
Location & Community
- Common Interest: Freehold
Utilities & Systems
- Sewer: Septic tank
Tax & Legal Information
- Tax Year: 2024
- Tax Annual Amount: 3118
- Zoning Description: Res
Room Dimensions
This listing content provided by REALTOR.ca has
been licensed by REALTOR®
members of The Canadian Real Estate Association
members of The Canadian Real Estate Association
















