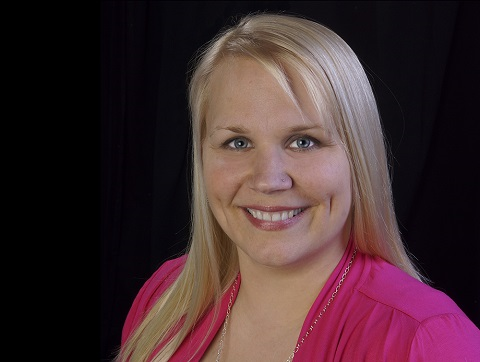16 Smiths Place, Cbs
- Bedrooms: 3
- Bathrooms: 2
- Living area: 2268 square feet
- Type: Residential
- Added: 61 days ago
- Updated: 31 days ago
- Last Checked: 2 minutes ago
Welcome to 16 Smiths Place! Located steps from the ocean and backing onto Manuels River you will find this fully developed 3 bedroom home. Lets start on the outside, where you will find a fully landscaped nearly half an acre lot with town services, an extra large paved driveway leading to a mechanics dream garage (26x24) with high ceilings and heated by an oil furnace with loft storage. Speaking of storage, you won't be limited with an additional shed measuring 12x20! Relax in the yard where mature trees are abundant or just sit back and enjoy the ocean view! On the inside you will find a very well maintained home with 2 bedrooms up stairs and one down. (there were originally 3 bedrooms upstairs and can be converted back with minimal effort), 1 full bath, kitchen with propane cook stove and an open concept dining and living room. Downstairs where you can enter from the driveway side of the home you will find a full bath, extra large rec-room with woodstove and laundry room in addition to the 3rd bedroom. If you're looking for a fully developed property with ocean views, you will need to check this one out! (id:1945)
powered by

Property Details
- Heating: Baseboard heaters, Electric, Wood
- Stories: 1
- Year Built: 1990
- Structure Type: House
- Exterior Features: Vinyl siding
- Foundation Details: Concrete
Interior Features
- Flooring: Laminate
- Appliances: Washer, Refrigerator, Range - Gas, Dishwasher, Stove, Dryer, Microwave
- Living Area: 2268
- Bedrooms Total: 3
- Fireplaces Total: 1
- Fireplace Features: Wood, Woodstove
Exterior & Lot Features
- View: Ocean view, View
- Water Source: Municipal water
- Parking Features: Detached Garage, Parking Space(s)
- Lot Size Dimensions: 0.45 acres
Location & Community
- Common Interest: Freehold
Utilities & Systems
- Sewer: Municipal sewage system
Tax & Legal Information
- Tax Annual Amount: 3200
- Zoning Description: Res
Room Dimensions
This listing content provided by REALTOR.ca has
been licensed by REALTOR®
members of The Canadian Real Estate Association
members of The Canadian Real Estate Association
















