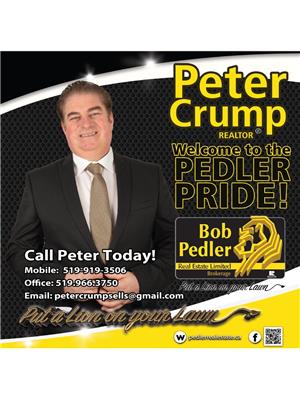136 Main Street West, Kingsville
- Bedrooms: 4
- Bathrooms: 3
- Type: Residential
- Added: 24 days ago
- Updated: 9 hours ago
- Last Checked: 1 hours ago
Welcome to 136 Main St W, a stunning character home in the heart of Kingsville. This 4 bed, 2.5 bath masterpiece is nestled on more than 1.5 acres of serene privacy, and is just steps to the town’s charming restaurants and shops. The many high-end finishes found throughout this home include gorgeous walnut and slate flooring, wainscotting and custom woodwork, which has beautifully preserved and echoed its legacy. The custom kitchen is complete with cherry and walnut millwork, granite countertops, integrated appliances, breakfast bar, a butler’s pantry and in-floor heating. The property boasts 5 fireplaces, a large primary suite with sitting room, walk-in closet and ensuite, heated floors in all baths and a ‘snug’ which features coffered ceilings, built-in shelving and access to a patio. Outside, you can enjoy a glass of wine by the wood-burning fireplace on the back deck while listening to the gentle sounds of Mill Creek, or relax in the hot tub and watch the beauty that surrounds you. (id:1945)
powered by

Show
More Details and Features
Property DetailsKey information about 136 Main Street West
- Cooling: Central air conditioning
- Heating: Forced air, Natural gas, Furnace
- Stories: 1.75
- Structure Type: House
- Exterior Features: Stone
- Foundation Details: Block, Concrete
Interior FeaturesDiscover the interior design and amenities
- Flooring: Hardwood, Other
- Appliances: Washer, Refrigerator, Central Vacuum, Dishwasher, Stove, Oven, Dryer, Microwave
- Bedrooms Total: 4
- Fireplaces Total: 2
- Bathrooms Partial: 1
- Fireplace Features: Wood, Gas, Insert, Conventional
Exterior & Lot FeaturesLearn about the exterior and lot specifics of 136 Main Street West
- Lot Features: Ravine, Circular Driveway, Concrete Driveway, Front Driveway, Side Driveway
- Parking Features: Attached Garage, Garage, Inside Entry
- Lot Size Dimensions: 222.85XIRR
Location & CommunityUnderstand the neighborhood and community
- Common Interest: Freehold
- Street Dir Suffix: West
Tax & Legal InformationGet tax and legal details applicable to 136 Main Street West
- Tax Year: 2024
- Zoning Description: RES
Room Dimensions

This listing content provided by REALTOR.ca
has
been licensed by REALTOR®
members of The Canadian Real Estate Association
members of The Canadian Real Estate Association
Nearby Listings Stat
Active listings
26
Min Price
$474,900
Max Price
$2,190,000
Avg Price
$964,288
Days on Market
41 days
Sold listings
8
Min Sold Price
$499,900
Max Sold Price
$799,000
Avg Sold Price
$635,356
Days until Sold
45 days
Additional Information about 136 Main Street West





























































