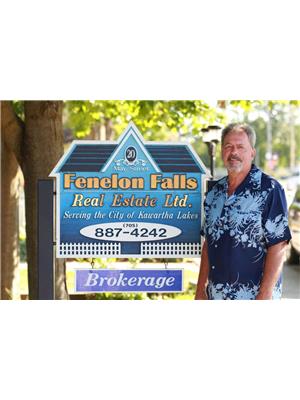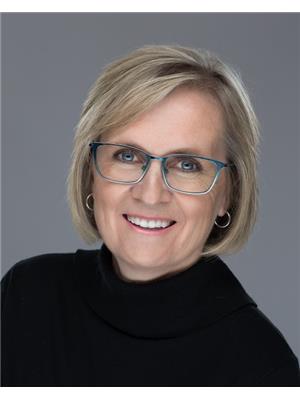110 Trent Canal Road, Kawartha Lakes
- Bedrooms: 3
- Bathrooms: 2
- Type: Residential
- Added: 7 days ago
- Updated: 6 days ago
- Last Checked: 9 hours ago
If you add one home to your *favourites* list, make sure it's this one!! 110 Trent Canal Rd has been a well kept secret for many years and for many reasons! Number one, every property is unique! This one happens to be a fenced 3/4 of an acre yard with an expansive 562 sqft back deck! The stars are breathtaking from your private hot tub! Number two, if you enjoy watching yachts cruise by your front porch or maybe your sitting down at the water, either way, enjoy the use of the waterfront & the best part; taxes are under $2,500. Another well kept secret is the use of a private dock assigned to this home for only $50/yr! This 1,325sqft 2+1 bedroom, 2 bath bungalow is upgraded through-out! Built in 2009 this home offers you an opportunity to purchase indirect Balsam Lake waterfront access with not only a low maintenance property but a home that exudes meticulous attention to detail leaving nothing but time to enjoy the water, walking trails, bon fires & so much more! Possibly saving the best for last (depending on your lifestyle!) a detached 4 season gym! If the gym isn't your thing it can easily be converted to a workshop, bunkie or garage, the possibilities are endless! Attached to the Gym is a covered car port with a steel roof, pot lights and a fan. Separate auxiliary hydro panel to the Gym. A few updates to catch your attention! Hot water on demand, Central air conditioning, newer siding (2021) & roof (2021), 200amp service and so much more! Remember, add this home to your ""must see"" list! You won't be disappointed!!
powered by

Property Details
- Cooling: Central air conditioning
- Heating: Forced air, Forced air, Propane, Propane
- Stories: 1
- Structure Type: House
- Exterior Features: Stone, Vinyl siding
- Foundation Details: Block
- Architectural Style: Bungalow
Interior Features
- Basement: Full, Full
- Flooring: Hardwood
- Appliances: Washer, Refrigerator, Hot Tub, Dishwasher, Stove, Dryer, Microwave, Water Treatment, Window Coverings, Water Heater - Tankless, Water Heater
- Bedrooms Total: 3
- Fireplaces Total: 1
- Bathrooms Partial: 1
- Fireplace Features: Woodstove, Woodstove
Exterior & Lot Features
- View: Lake view, View of water, Direct Water View
- Lot Features: Cul-de-sac, Wooded area, Level, Carpet Free
- Parking Total: 6
- Water Body Name: Balsam
- Parking Features: Carport, Carport
- Building Features: Canopy, Fireplace(s)
- Lot Size Dimensions: 100 x 282 FT
- Waterfront Features: Waterfront
Location & Community
- Directions: HIGHWAY 35 & TRENT CANAL RD
- Common Interest: Freehold
- Community Features: School Bus
Utilities & Systems
- Sewer: Septic System
- Utilities: DSL*, Wireless
Tax & Legal Information
- Tax Annual Amount: 2497.96
- Zoning Description: RR3
Room Dimensions

This listing content provided by REALTOR.ca has
been licensed by REALTOR®
members of The Canadian Real Estate Association
members of The Canadian Real Estate Association













