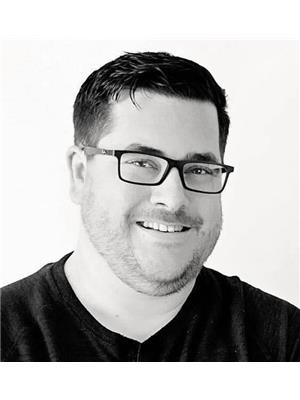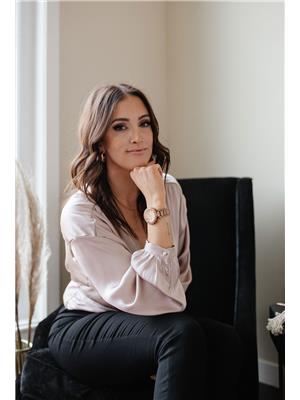13 Ashbury Cr, Spruce Grove
- Bedrooms: 3
- Bathrooms: 3
- Living area: 175.23 square meters
- Type: Residential
- Added: 4 days ago
- Updated: 3 days ago
- Last Checked: 19 minutes ago
The Paxton is a beautifully designed home, blending modern style with family-friendly features. Step into a spacious foyer that leads to a cozy main-floor den, perfect for a home office or study. The open-concept layout features a side entrance, a large great room with a warm fireplace, and a gourmet kitchen with full quartz countertops, a large island with a flush eating bar. Upstairs, the front-facing primary bedroom is a peaceful retreat with a walk-in closet and a luxurious ensuite with dual sinks, a drop-in tub, and a separate shower. Two additional bedrooms, a versatile bonus room, and convenient upstairs laundry with a linen closet add practicality and space for a growing family. The Paxton is thoughtfully designed for comfort, convenience, and styleperfect for creating lasting family memories. Photos are representative. (id:1945)
powered by

Show
More Details and Features
Property DetailsKey information about 13 Ashbury Cr
- Heating: Forced air
- Stories: 2
- Year Built: 2024
- Structure Type: House
- Name: The Paxton
- Style: Modern
- Design: Family-friendly
Interior FeaturesDiscover the interior design and amenities
- Basement: Unfinished, Full
- Living Area: 175.23
- Bedrooms Total: 3
- Fireplaces Total: 1
- Bathrooms Partial: 1
- Fireplace Features: Insert, Electric
- Foyer: Spacious
- Main Floor Den: Cozy, suitable for home office or study
- Open Concept Layout: true
- Great Room: Size: Large, Fireplace: Warm
- Kitchen: Counters: Full quartz, Island: Size: Large, Eating Bar: Flush
- Primary Bedroom: Orientation: Front-facing, Walk-in Closet: true, Ensuite: Features: Dual Sinks: true, Drop-in Tub: true, Separate Shower: true
- Additional Bedrooms: 2
- Bonus Room: Versatile
- Upstairs Laundry: Convenience: true, Linen Closet: true
Exterior & Lot FeaturesLearn about the exterior and lot specifics of 13 Ashbury Cr
- Lot Features: Park/reserve, No Animal Home, No Smoking Home
- Parking Total: 4
- Parking Features: Attached Garage
Location & CommunityUnderstand the neighborhood and community
- Common Interest: Freehold
Tax & Legal InformationGet tax and legal details applicable to 13 Ashbury Cr
- Parcel Number: 019264
Additional FeaturesExplore extra features and benefits
- Thoughtfully Designed For Comfort: true
- Convenience: true
- Style: true
- Purpose: Creating lasting family memories
- Photos: Representative
Room Dimensions

This listing content provided by REALTOR.ca
has
been licensed by REALTOR®
members of The Canadian Real Estate Association
members of The Canadian Real Estate Association
Nearby Listings Stat
Active listings
83
Min Price
$329,998
Max Price
$837,900
Avg Price
$564,189
Days on Market
51 days
Sold listings
26
Min Sold Price
$320,000
Max Sold Price
$920,000
Avg Sold Price
$487,096
Days until Sold
43 days
Additional Information about 13 Ashbury Cr


















