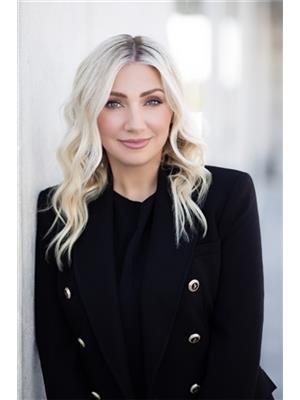905 Gale Place, Delta
- Bedrooms: 5
- Bathrooms: 4
- Living area: 3877 square feet
- Type: Residential
Source: Public Records
Note: This property is not currently for sale or for rent on Ovlix.
We have found 6 Houses that closely match the specifications of the property located at 905 Gale Place with distances ranging from 2 to 10 kilometers away. The prices for these similar properties vary between 1,888,888 and 2,288,000.
Recently Sold Properties
Nearby Places
Name
Type
Address
Distance
Tsawwassen Ferry Terminal
Establishment
1 Ferry Causeway
2.9 km
George C. Reifel Bird Sanctuary
Park
5191 Robertson Rd
11.9 km
Hugh McRoberts Secondary
School
8980 Williams Rd
13.7 km
Gulf of Georgia Cannery National Historic Site
Museum
Moncton St
13.8 km
B.C. Muslim School
School
12300 Blundell Rd
15.0 km
Minoru Park
Park
7191 Granville Ave
16.6 km
Richmond Centre
Shopping mall
6551 Number 3 Rd
16.7 km
Lansdowne Centre
Shopping mall
5300 Number 3 Rd
17.7 km
Richmond Olympic Oval
Gym
6111 River Rd
17.9 km
Aberdeen Centre
Shopping mall
4151 Hazelbridge Way
18.6 km
Burnsview Secondary School
Park
7658 112 St
18.8 km
Sands Secondary
School
10840 82 Ave
19.1 km
Property Details
- Cooling: Air Conditioned
- Heating: Heat Pump, Forced air
- Year Built: 1965
- Structure Type: House
- Architectural Style: 2 Level
Interior Features
- Appliances: All, Hot Tub
- Living Area: 3877
- Bedrooms Total: 5
- Fireplaces Total: 2
Exterior & Lot Features
- View: View
- Lot Size Units: square feet
- Parking Total: 7
- Pool Features: Outdoor pool
- Parking Features: Garage
- Building Features: Laundry - In Suite
- Lot Size Dimensions: 17083
Location & Community
- Common Interest: Freehold
Tax & Legal Information
- Tax Year: 2023
- Parcel Number: 010-493-727
- Tax Annual Amount: 6117.92
Additional Features
- Security Features: Security system, Smoke Detectors
An extraordinary 3877sq.ft. luxury estate that redefines modern living. Nestled in a serene cul-de-sac,this meticulously redesigned(Sarah Gallop '14)5 bed/4 bath masterpiece on a 17,083 RSl lot.Views of Boundary Bay & Grouse Mountain,an open-concept floor-plan enriched with custom millwork exuding elegance & sophistication. Indulge in the finest features,AC,Kentwood hw floors,Carrera marble&top-of-the-line Jennair appliances & smart home technology.Step outside to your private oasis-a beautifully landscaped parklike yard w/heated pool,hot tub,outdoor TV& wood fireplace perfect for entertaining or relaxing under the stars.Heated 3-car garage, equipped w/electric charging & storage solutions. This exceptional home is a must-see to appreciate its unparalleled luxury and craftmanship. (id:1945)
Demographic Information
Neighbourhood Education
| Master's degree | 15 |
| Bachelor's degree | 60 |
| Certificate of Qualification | 20 |
| College | 70 |
| University degree at bachelor level or above | 80 |
Neighbourhood Marital Status Stat
| Married | 290 |
| Widowed | 25 |
| Divorced | 20 |
| Never married | 100 |
| Living common law | 30 |
| Married or living common law | 310 |
| Not married and not living common law | 150 |
Neighbourhood Construction Date
| 1961 to 1980 | 145 |
| 1981 to 1990 | 20 |
| 1960 or before | 35 |










