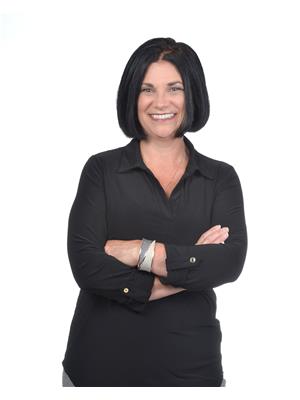552 Old Tecumseh Road, Lakeshore
- Bedrooms: 4
- Bathrooms: 3
- Living area: 2463 square feet
- Type: Residential
- Added: 67 days ago
- Updated: 51 days ago
- Last Checked: 1 hours ago
A truly stunning 2-storey home nestled in Russell Woods/Lakeshore-just shy of a .5 acre, offering a peaceful retreat from the hustle & bustle of the city. The main floor boasts two spacious living areas, one with cozy f/p & perfect for family gatherings or quiet relaxation.Enjoy formal dining in the DR, while the modern & open kitchen provides delightful views of the lush backyard oasis. Convenient main floor laundry, 4th bdrm & bath (cheater door to hall).Ascend the wide staircase to 3 add’l bedrooms & another full bath. The private primary has an ensuite, dbl sinks & walk-in closet.The allure of this home extends beyond its walls & its expansive rare lot size; with tranquil koi pond & in-ground pool. Your evenings & weekends are destined for relaxation & enjoyment in this remarkable setting. Prepare to fall in love–your new beginning awaits! Updates - freshly painted rooms, eclipse shutters, bdrm blinds, many new light fxt & ceiling fans. Furnace & A/C appx 4 yrs old. (id:1945)
powered by

Property DetailsKey information about 552 Old Tecumseh Road
Interior FeaturesDiscover the interior design and amenities
Exterior & Lot FeaturesLearn about the exterior and lot specifics of 552 Old Tecumseh Road
Location & CommunityUnderstand the neighborhood and community
Tax & Legal InformationGet tax and legal details applicable to 552 Old Tecumseh Road
Room Dimensions

This listing content provided by REALTOR.ca
has
been licensed by REALTOR®
members of The Canadian Real Estate Association
members of The Canadian Real Estate Association
Nearby Listings Stat
Active listings
6
Min Price
$699,000
Max Price
$1,999,900
Avg Price
$1,106,417
Days on Market
45 days
Sold listings
2
Min Sold Price
$799,900
Max Sold Price
$1,189,000
Avg Sold Price
$994,450
Days until Sold
36 days
Nearby Places
Additional Information about 552 Old Tecumseh Road

















