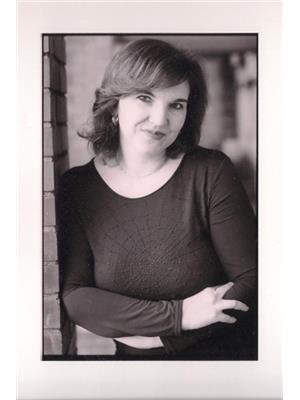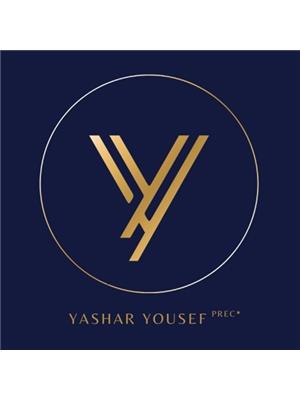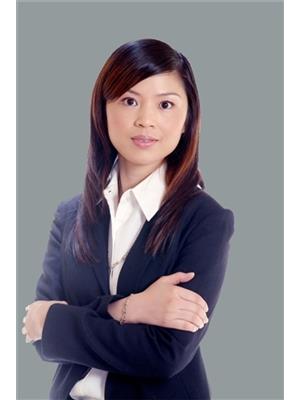12 6833 Livingstone Place, Richmond
- Bedrooms: 2
- Bathrooms: 2
- Living area: 1016 square feet
- Type: Apartment
Source: Public Records
Note: This property is not currently for sale or for rent on Ovlix.
We have found 6 Condos that closely match the specifications of the property located at 12 6833 Livingstone Place with distances ranging from 2 to 10 kilometers away. The prices for these similar properties vary between 2,500 and 4,250.
Recently Sold Properties
Nearby Places
Name
Type
Address
Distance
Minoru Park
Park
7191 Granville Ave
0.3 km
Richmond Centre
Shopping mall
6551 Number 3 Rd
0.9 km
Richmond Olympic Oval
Gym
6111 River Rd
1.5 km
Lansdowne Centre
Shopping mall
5300 Number 3 Rd
2.0 km
Aberdeen Centre
Shopping mall
4151 Hazelbridge Way
2.7 km
Hugh McRoberts Secondary
School
8980 Williams Rd
2.9 km
River Rock Casino Resort
Restaurant
8811 River Rd
4.2 km
B.C. Muslim School
School
12300 Blundell Rd
4.5 km
Vancouver International Airport
Airport
3211 Grant McConachie Way
4.6 km
Gulf of Georgia Cannery National Historic Site
Museum
Moncton St
4.9 km
Sir Winston Churchill Secondary
School
7055 Heather St
6.8 km
George C. Reifel Bird Sanctuary
Park
5191 Robertson Rd
7.6 km
Property Details
- Structure Type: Apartment
Interior Features
- Appliances: Refrigerator, Dishwasher
- Living Area: 1016
- Bedrooms Total: 2
Exterior & Lot Features
- Parking Total: 2
- Building Features: Laundry - In Suite
Business & Leasing Information
- Total Actual Rent: 3250
- Lease Amount Frequency: Monthly
Additional Features
- Photos Count: 24
- Map Coordinate Verified YN: true
This quiet, 1016sf, 3 levels, 2 bedrooms + den, 2 bathrooms, townhouse has newer laminate floors. The main floor at the front is a long-covered balcony. The open and spacious living room has a gas fireplace, several ceiling lights and a window overlooking the balcony. The kitchen has 2.5 rows of white cabinets, all white appliances, ceiling track lights and a large window over the sink. The adjacent dining area has a few built-in shelves, a dining light and another large window. Upstairs are the 2 bedrooms and 2 full bathrooms. The spacious open den can be used as an office. The large attached garage for 2 vehicles (tandem parking) and the hot water tank room are on the ground floor. NOTE: No more than two unrelated occupants are allowed for insurance restrictions reasons. (id:1945)











